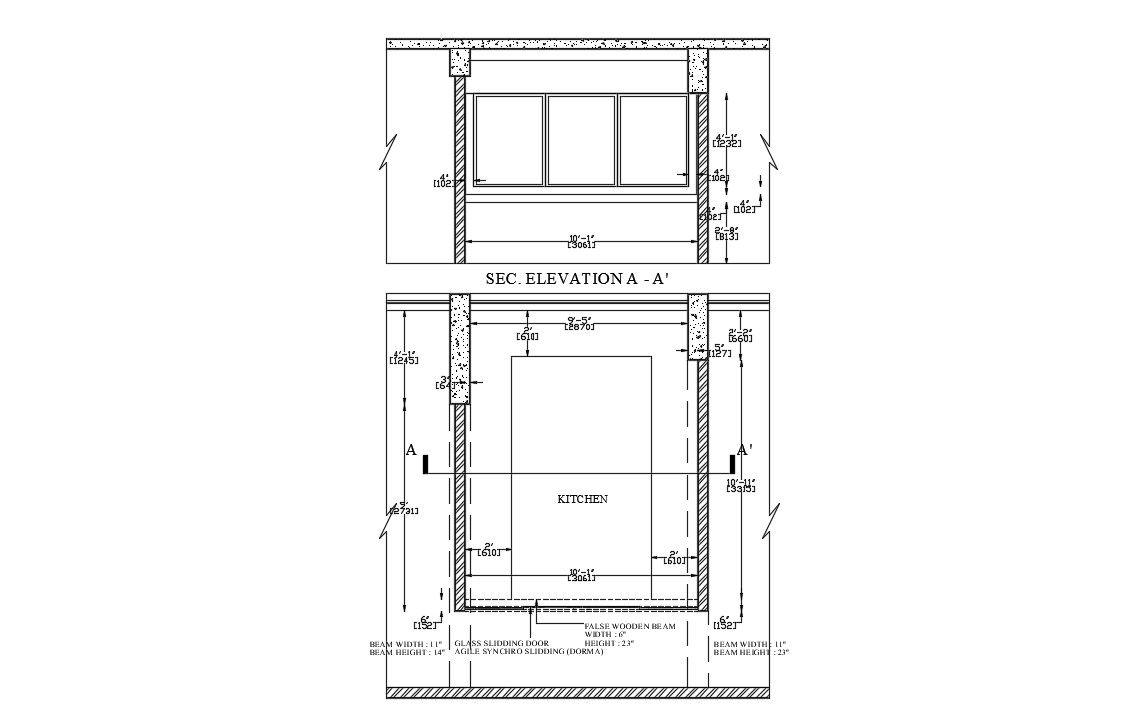Door and Window Elevation AutoCAD Blocks Free download
Description
Download kitchen door and window blocks elevation CAD drawing for free that shows door and window size details and download CAD file for detailed work drawing.
File Type:
DWG
File Size:
43 KB
Category::
Dwg Cad Blocks
Sub Category::
Windows And Doors Dwg Blocks
type:
Free

Uploaded by:
akansha
ghatge
