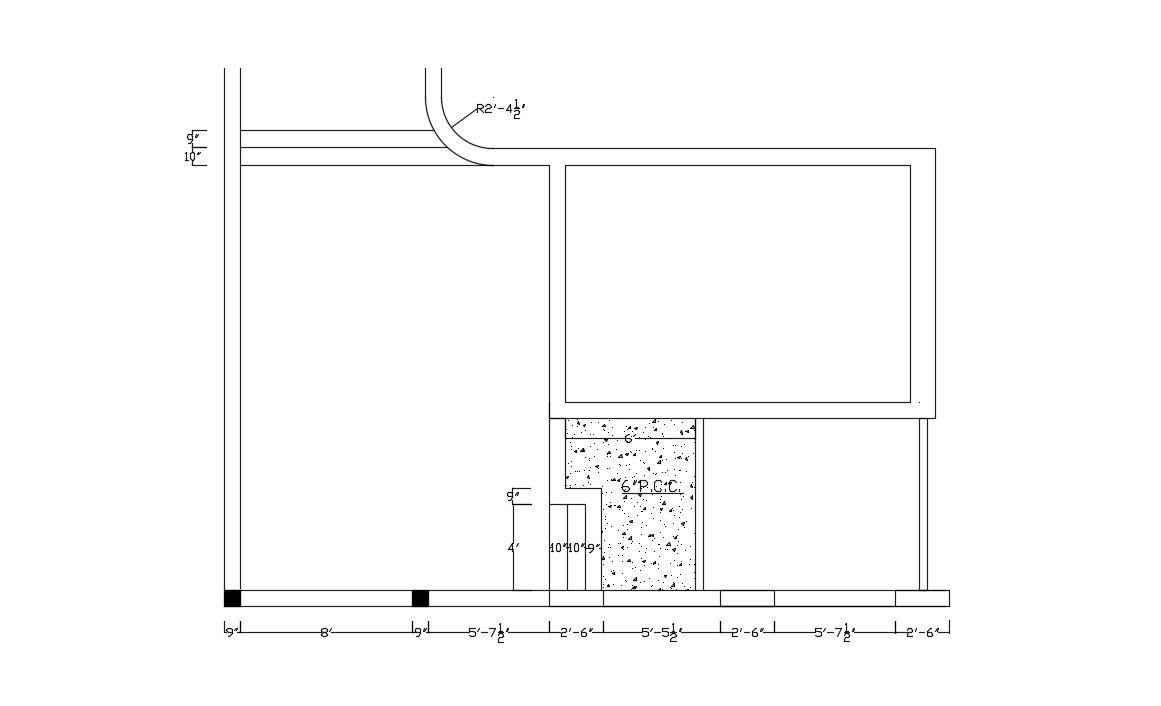Plinth beam Design CAD Drawing download structural block
Description
Plinth beam details and column structure design detail download CAD Drawing for more detailed work.
File Type:
DWG
File Size:
22 KB
Category::
Construction
Sub Category::
Construction Detail Drawings
type:
Gold

Uploaded by:
akansha
ghatge

