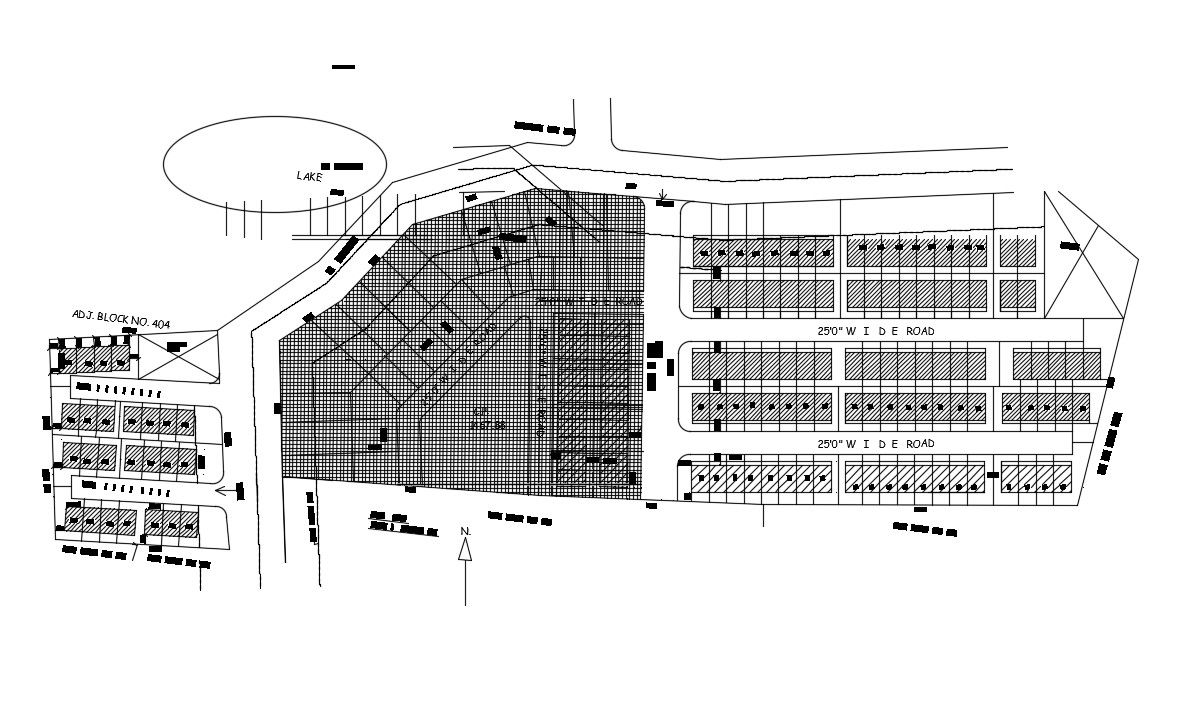Area Development Key Master Plan Layout Drawing
Description
Master plan details of residence area planning download CAD drawing shows road network details in are along with plot area details, existing road network details in area, and various other details.

Uploaded by:
akansha
ghatge

