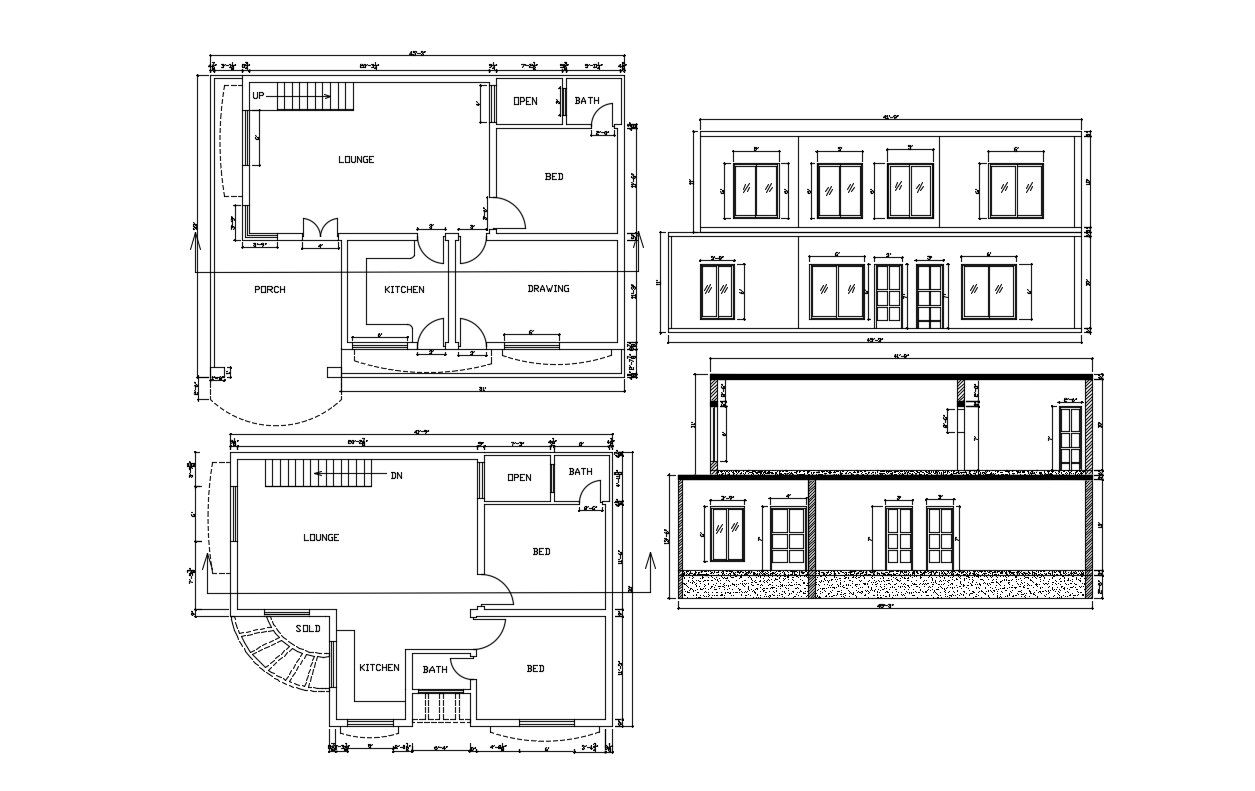3 Bedroom House Plan DWG File
Description
3 Bedroom House Plan DWG File; the architecture house plan CAD drawing shows ground floor, first floor, sectional view, and elevation design with all dimension detail. download 2 storey house project AutoCAD file and get more detail in CAD drawing.
Uploaded by:
