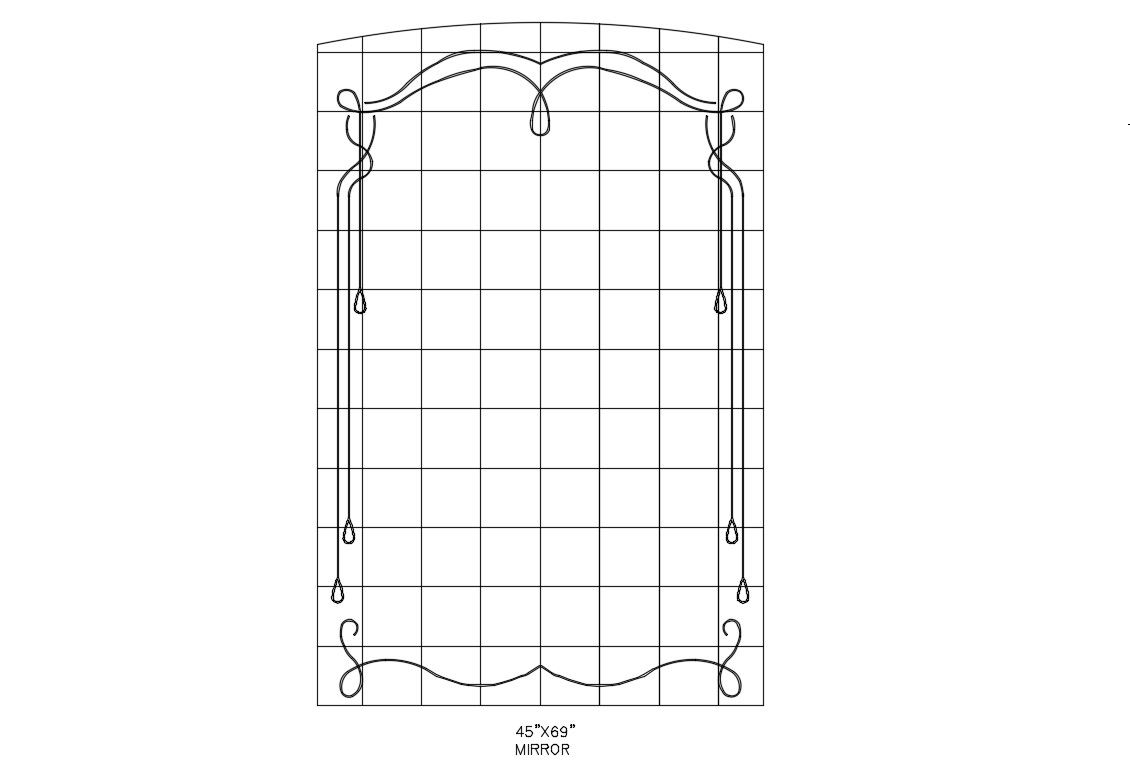Mirror Design Free AutoCAD blocks download
Description
Mirror AutoCAD blocks elevation CAD drawing download file for free shows mirror pattern design details.
File Type:
DWG
File Size:
36 KB
Category::
Dwg Cad Blocks
Sub Category::
Cad Logo And Symbol Block
type:
Free

Uploaded by:
akansha
ghatge
