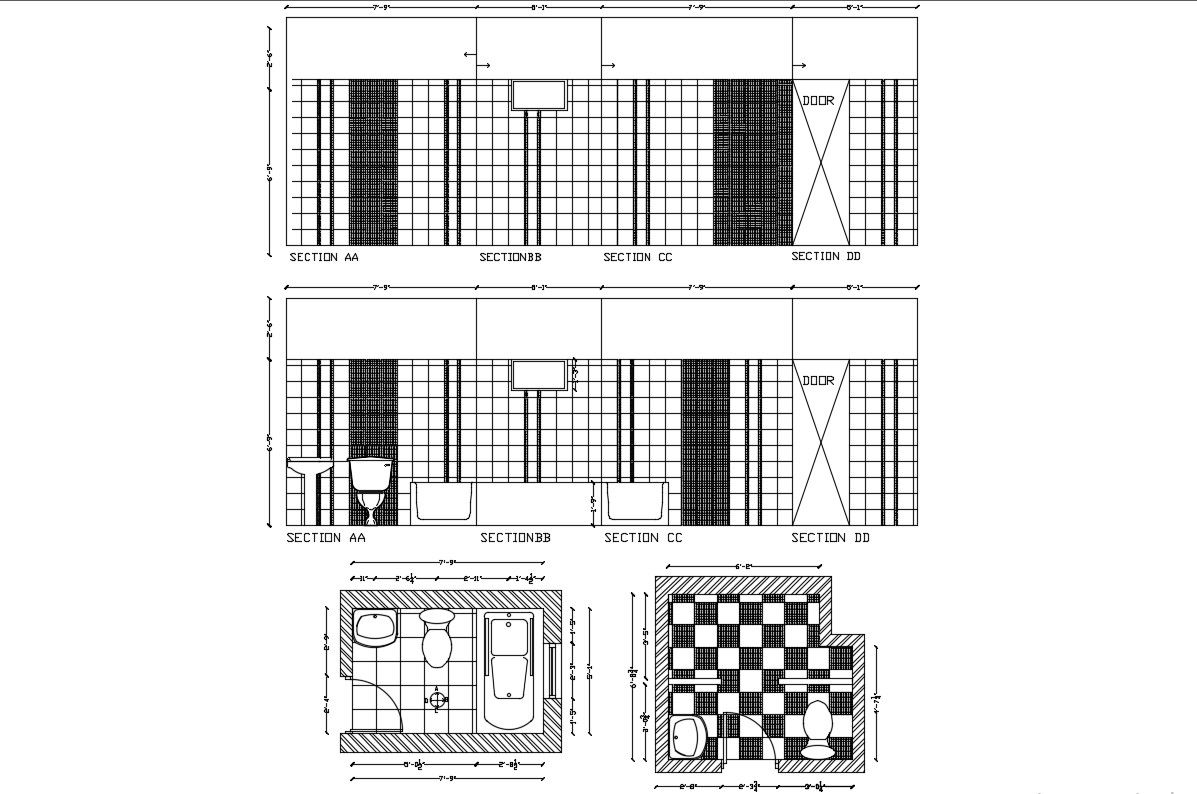Master Bathroom Floor Plans AutoCAD Drawing
Description
Section and Design plan details of master bathroom design that shows sanitary ware details in the bathroom of the water closet, washbasin, bath-tub, along wth working dimension set details.
File Type:
DWG
File Size:
489 KB
Category::
Interior Design
Sub Category::
Bathroom Interior Design
type:
Gold

Uploaded by:
akansha
ghatge
