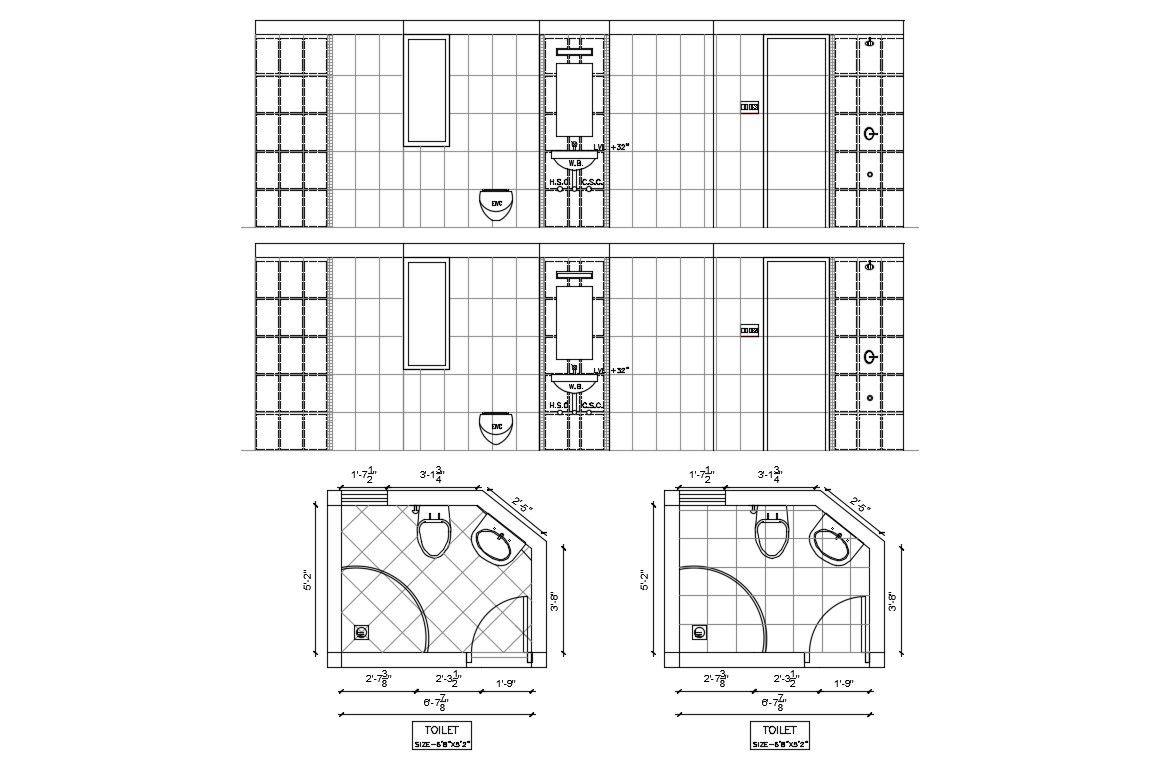Washroom Layout Plan AutoCAD Drawing Download
Description
Download CAD drawing details of bathroom plan and elevation design along with bathroom sanitary ware details of the water closet, washbasin, corner bath-tub, plumbing blocks, and other unit details.
File Type:
DWG
File Size:
150 KB
Category::
Interior Design
Sub Category::
Bathroom Interior Design
type:
Gold

Uploaded by:
akansha
ghatge
