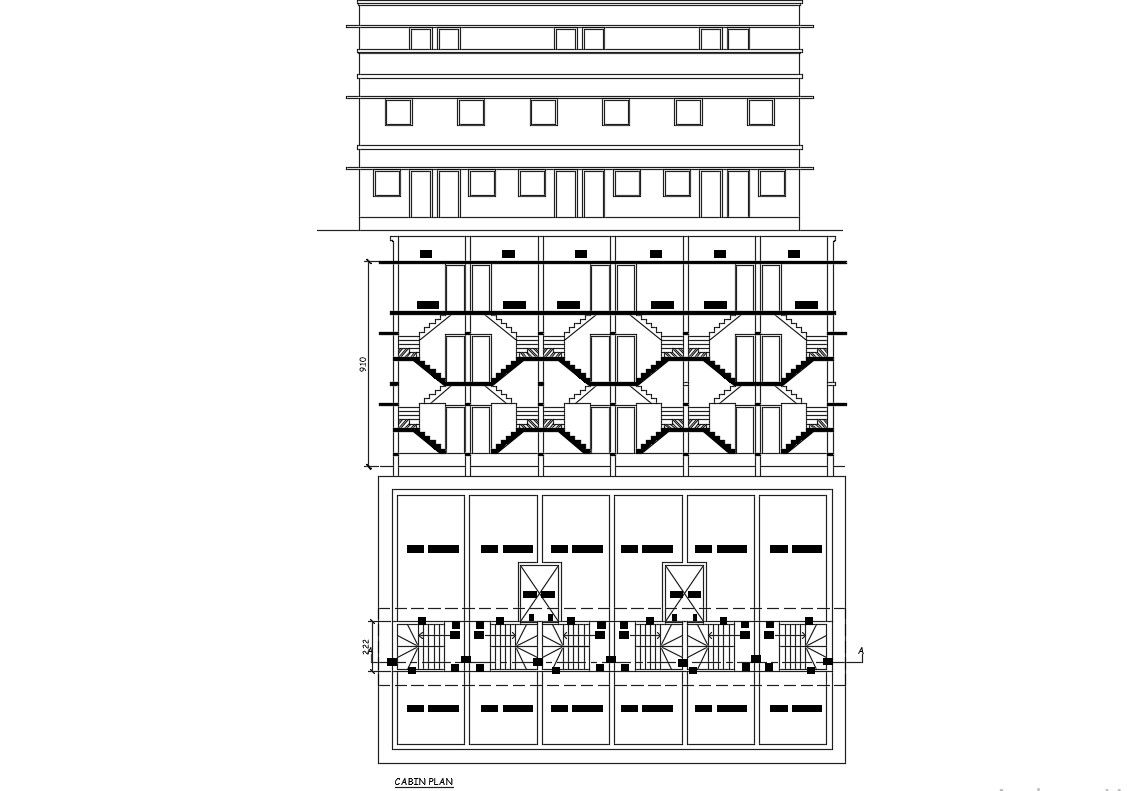Elevation and Section Detail of Bungalow CAD Drawing
Description
Download residential bungalow Terrace plan details along with bungalow elevation and sectional view details, floor height details, and various other details.

Uploaded by:
akansha
ghatge
