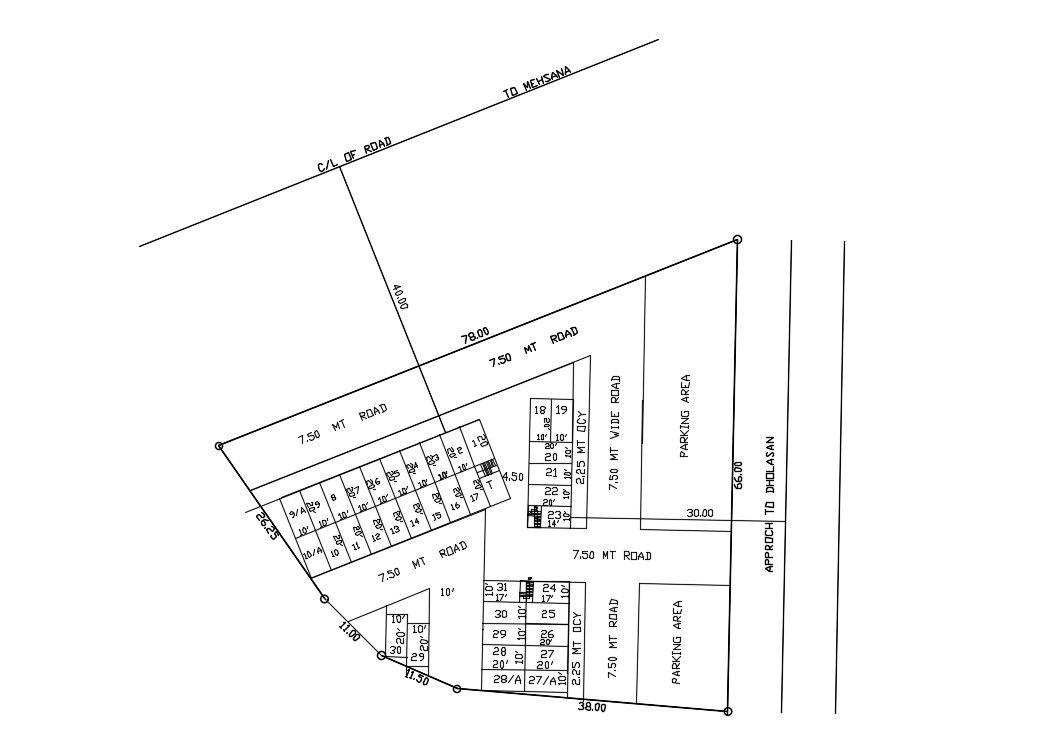Plot Area Layout Plan Download AutoCAD Drawing.
Description
Site area planning design Download CAD drawing that shows exiting building details along with plot size details, road networks in the area and various other units detailing.

Uploaded by:
akansha
ghatge
