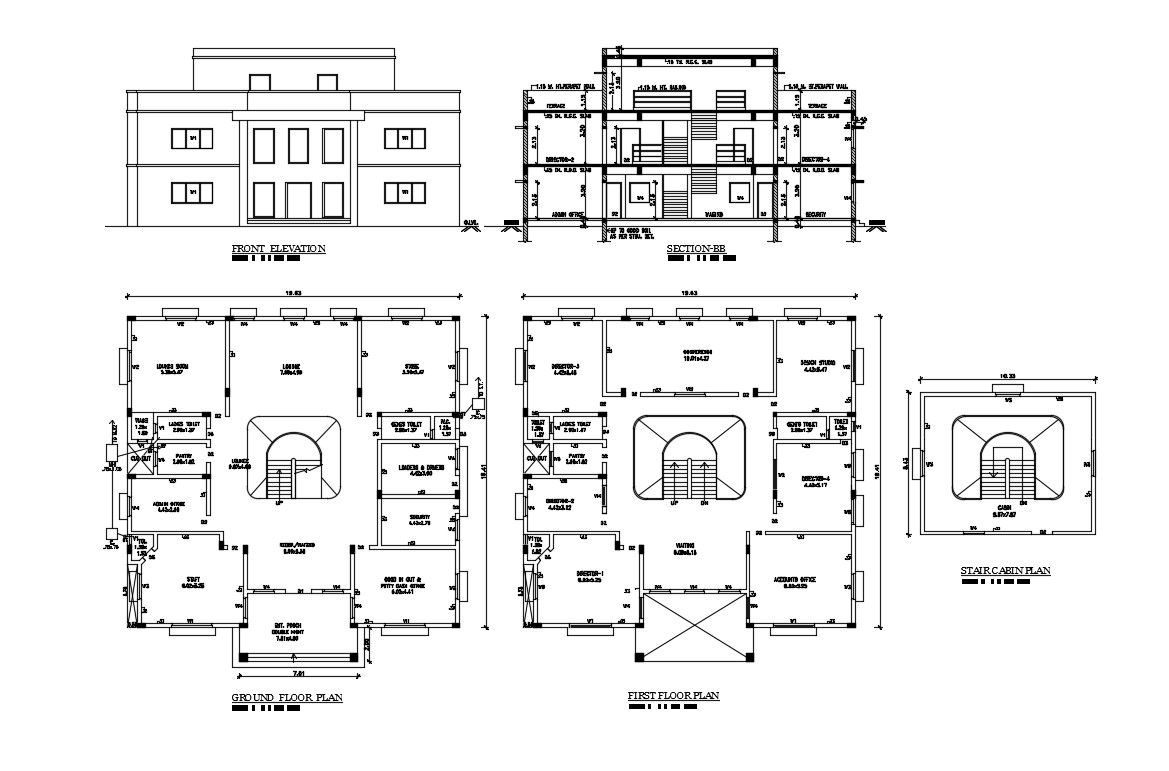Office Building Plan, elevation and Section CAD Drawing
Description
Floor plan details of office building design drawing download file that shows ground floor and first floor plan details of office along with building front elevation details, section details, and various other detailing.

Uploaded by:
akansha
ghatge

