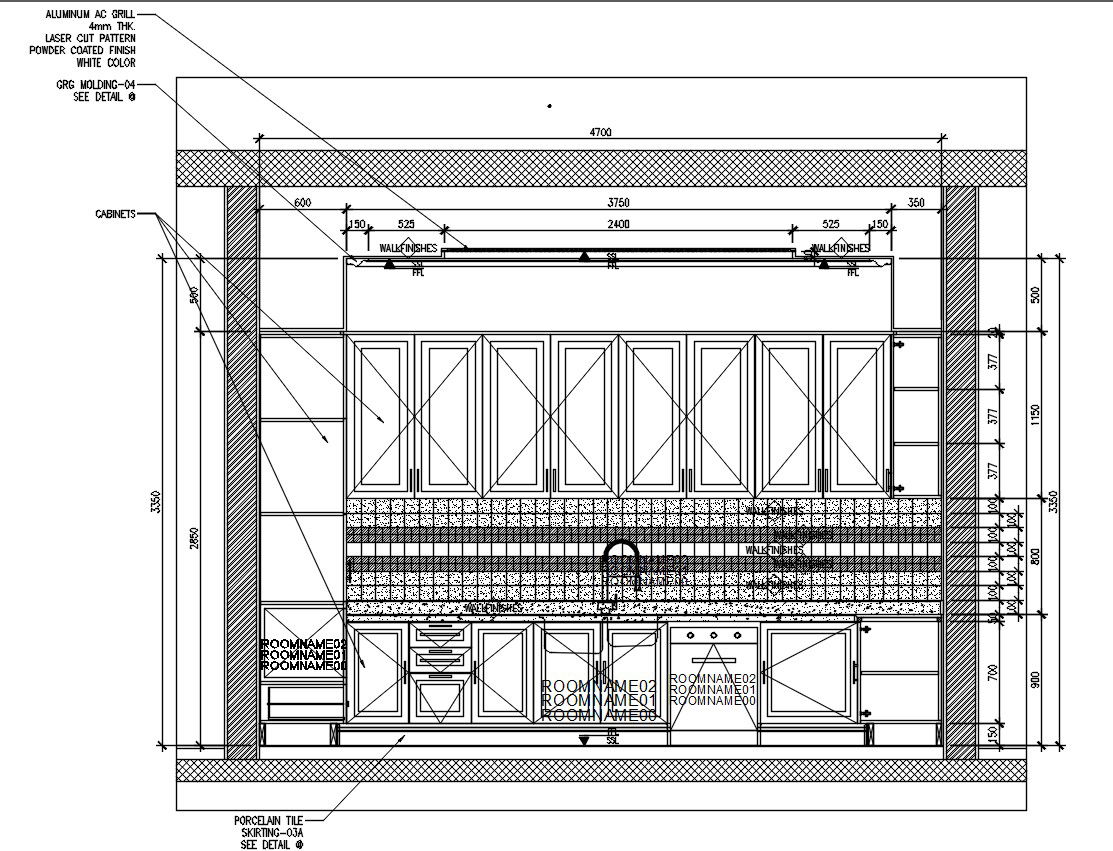Kitchen Elevation Design DWG File
Description
Kitchen Elevation Design DWG File; 2d CAD drawing of kitchen interior elevation design shows platform, cabinet, drawer, and handing cupboard with all dimension detail. download AutoCAD file of kitchen furniture elevation design
Uploaded by:

