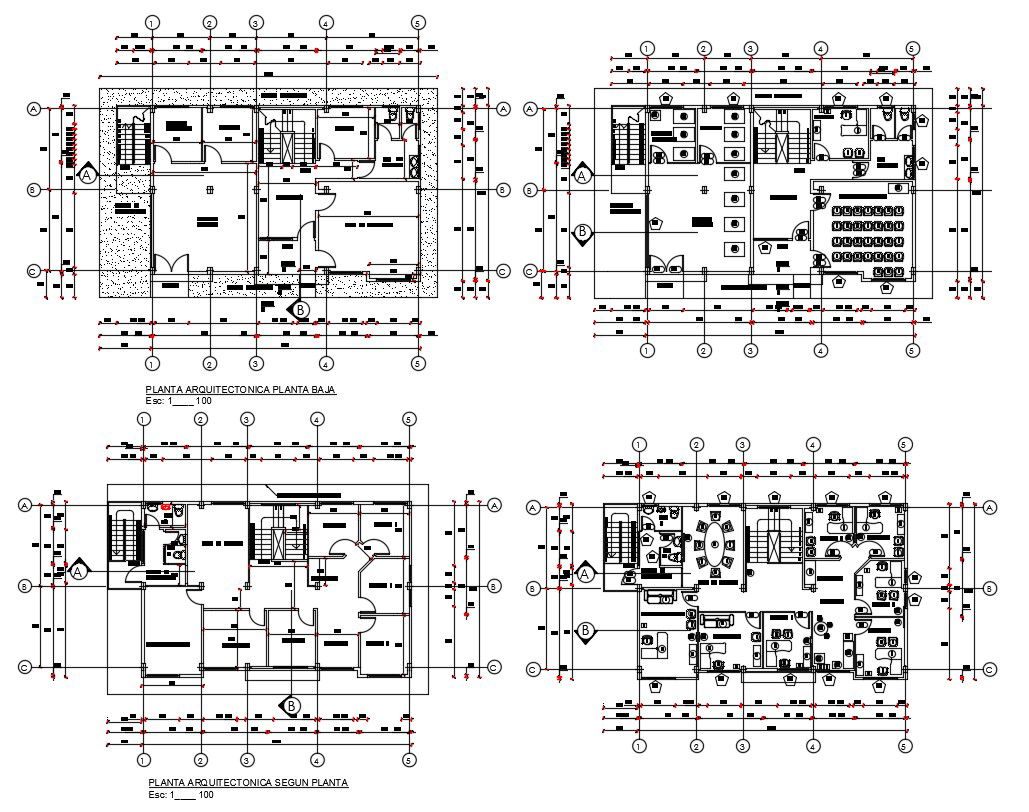Office Building Working Plan AutoCAD Architecture Drawing
Description
Office building design floor work plan that shows multi-story building each floor plan details along with room dimension details, section line details, and various other details download CAD drawing for the detail work plan.

Uploaded by:
akansha
ghatge
