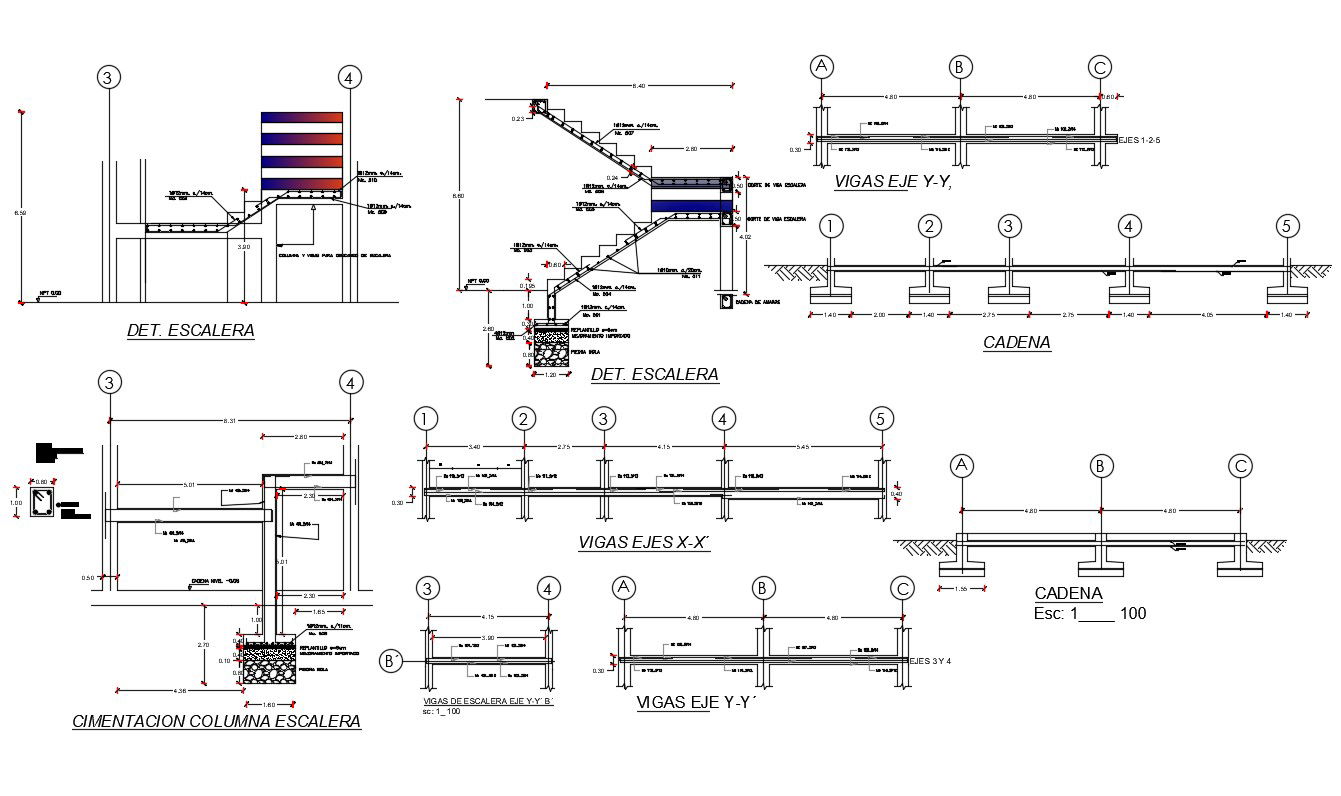Download RCC Framed Structure Design AutoCAD File
Description
CAD drawing of various RCC structural blocks detail that shows staircase construction details, column beam structure details, and other details. Reinforcement detailing, concrete masonry work details, working dimension set, and various other details.
File Type:
DWG
File Size:
988 KB
Category::
Construction
Sub Category::
Reinforced Cement Concrete Details
type:
Gold

Uploaded by:
akansha
ghatge

