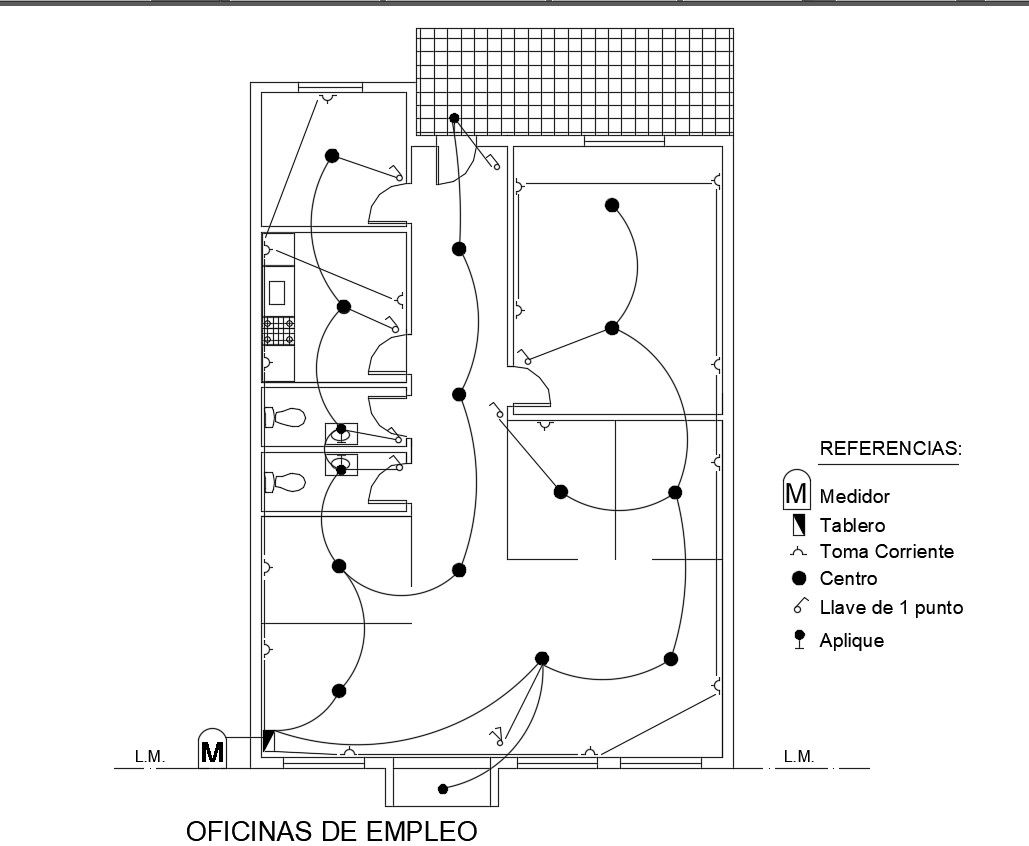Residential house Electrical Layout Plan CAD drawing Details
Description
Electrical Plan Details in the house that shows electrical wiring detail in building, fuse circuits details and other details download file for free.

Uploaded by:
akansha
ghatge

