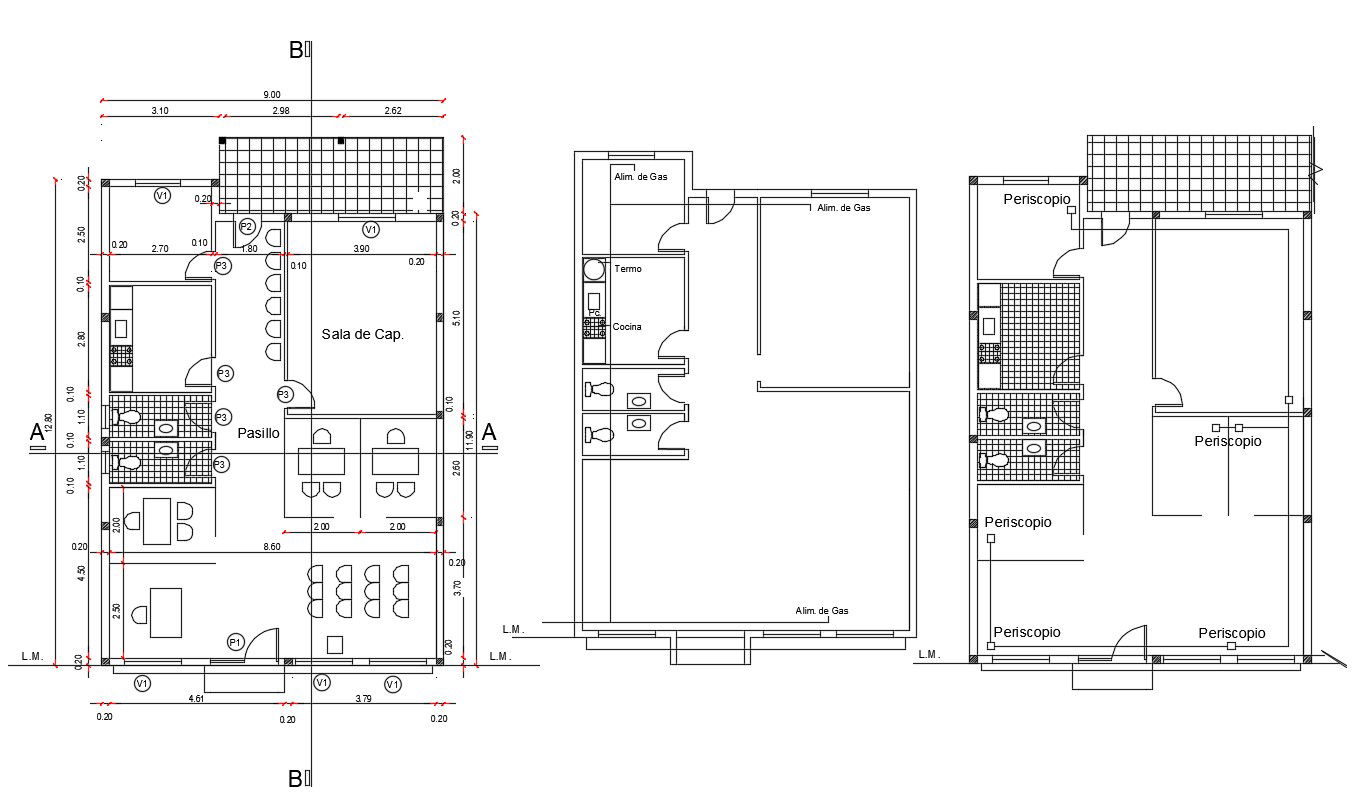Office Layout Design Download AutoCAD Drawing
Description
Semi-furnished office building design CAD drawing that shows office building floor level details along with room details, pantry area details, dimension details, and various other details download.

Uploaded by:
akansha
ghatge
