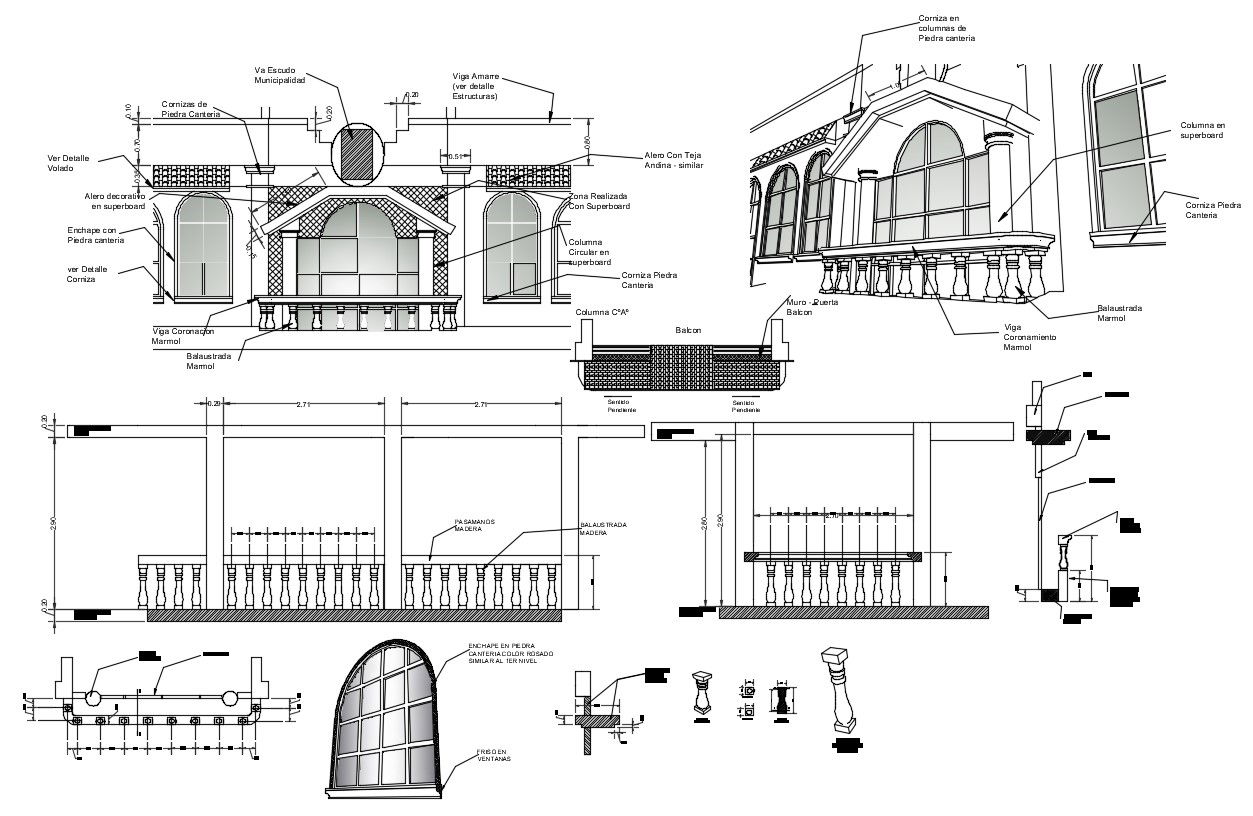Front Elevation Designs for Ground Floor House
Description
CAD Drawing details of house front view details along with balcony details, baluster details, door and window block details, and various details download the file.

Uploaded by:
akansha
ghatge
