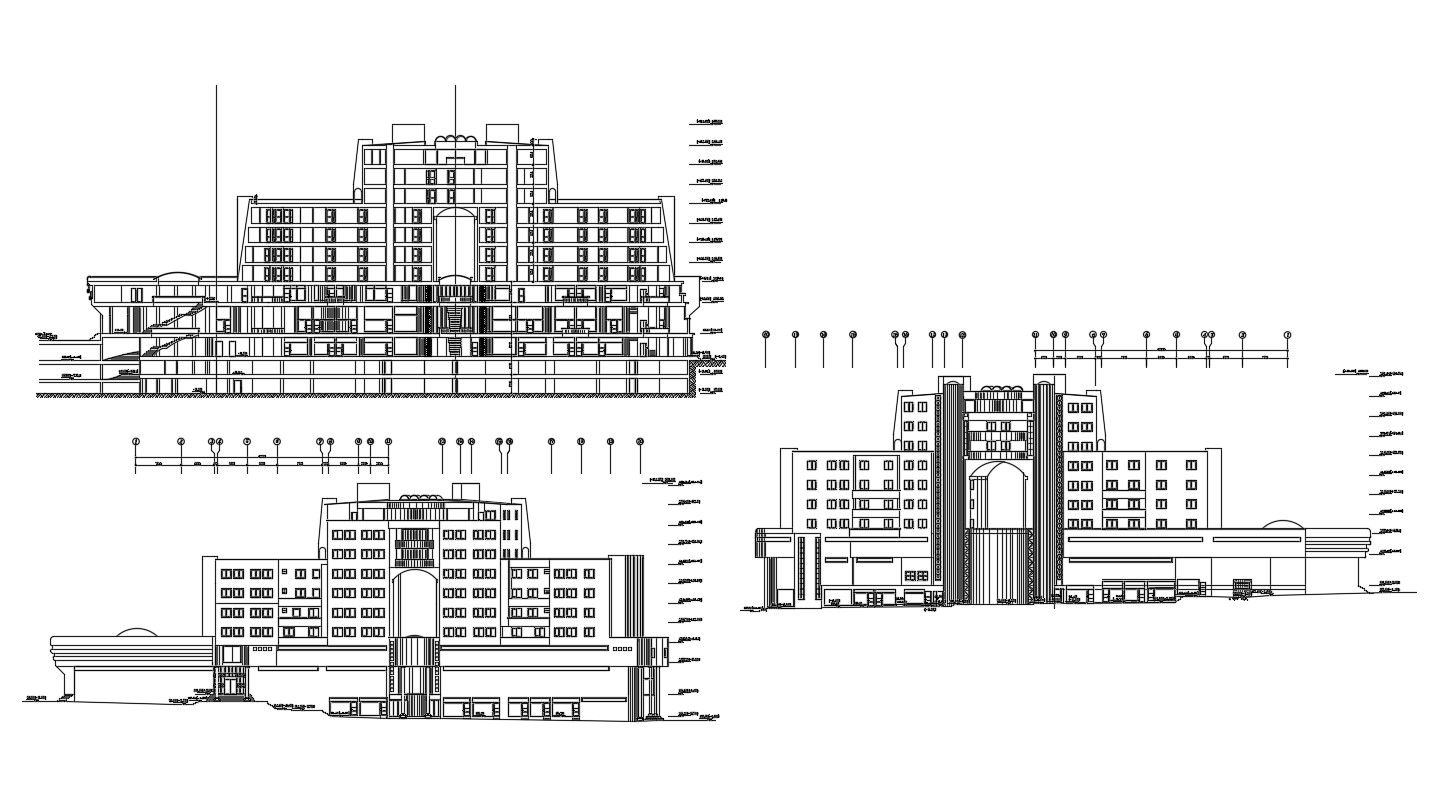Commercial Complex Building Elevation and Section CAD Drawing
Description
Commercial building design elevation and section Drawing that shows building front elevation details along with building floor level details, download CAD drawing.

Uploaded by:
akansha
ghatge
