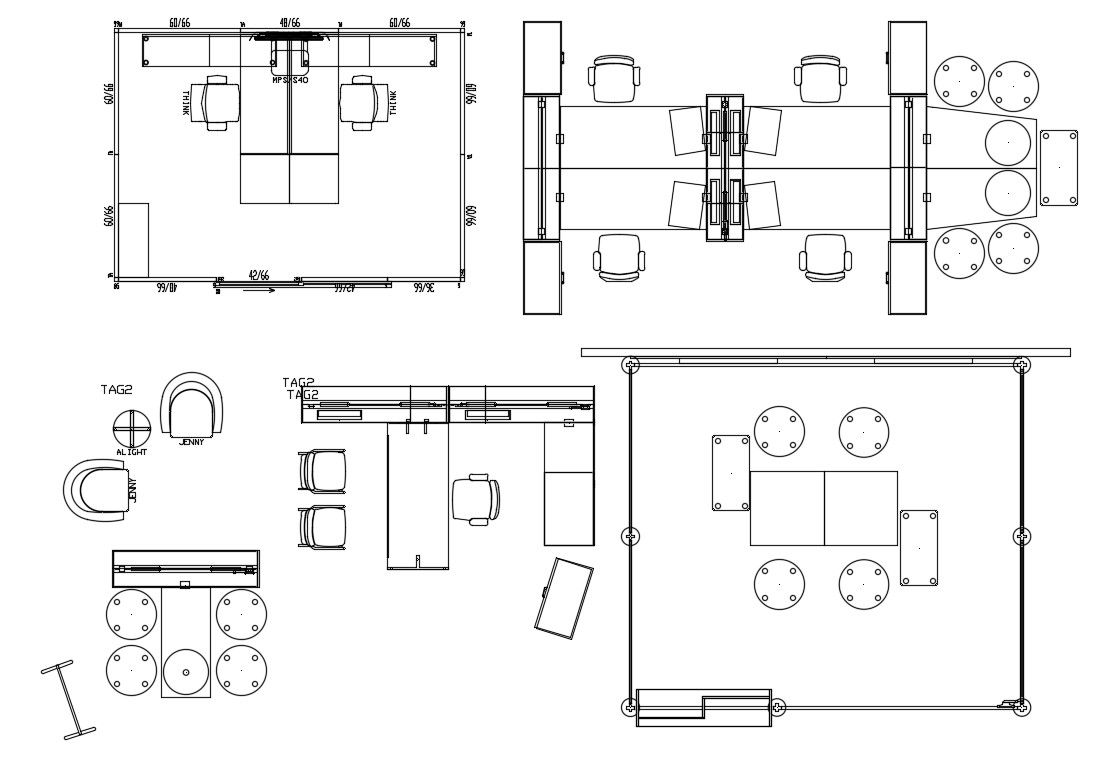Office Room Furniture Layout Design Plan Download
Description
Free Download office room detail furniture layout plan that also shows various furniture blocks details in CAD drawing.
File Type:
DWG
File Size:
697 KB
Category::
Interior Design
Sub Category::
Modern Office Interior Design
type:
Free

Uploaded by:
akansha
ghatge
