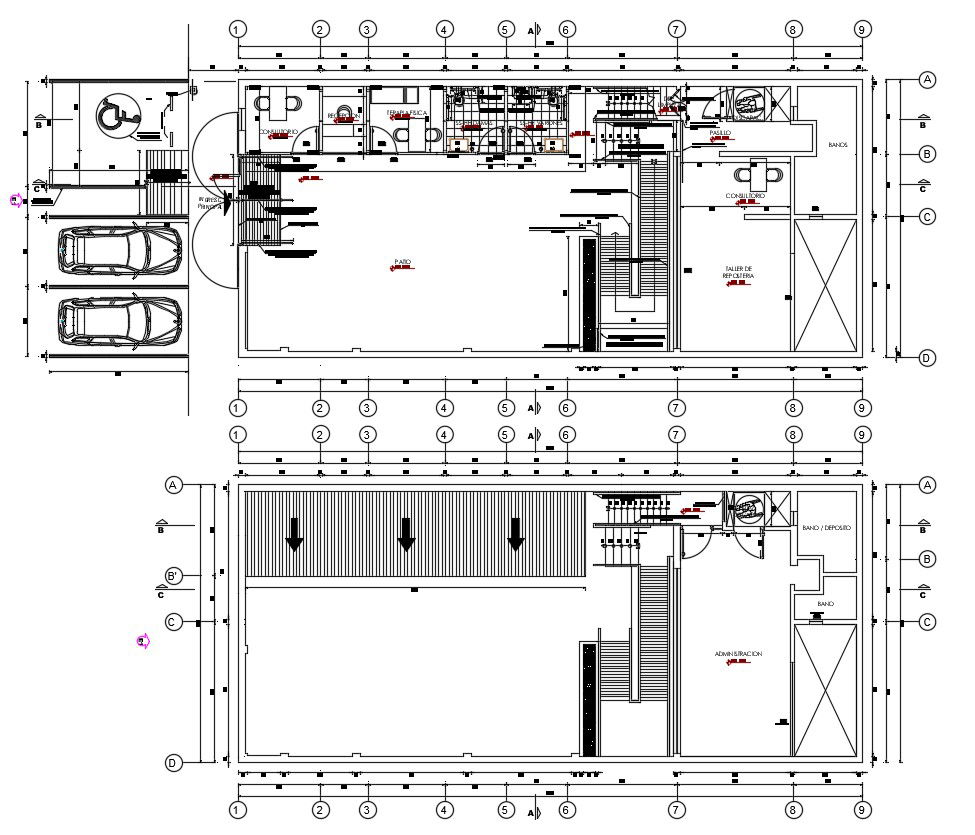Commercial office Furniture Layout CAD plan
Description
CAD drawing design of commercial office design plan that shows furniture details in building along with parking space details, building floor level, dimension working set, and various other details download a CAD file.

Uploaded by:
akansha
ghatge
