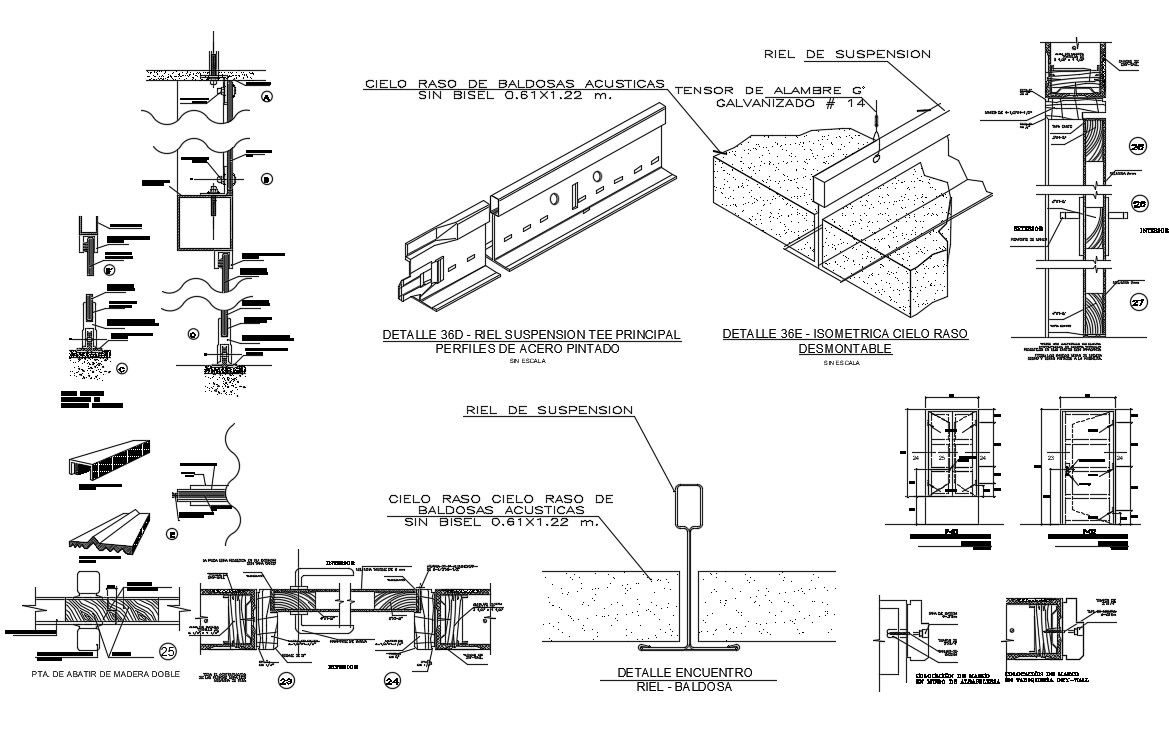Door Design AutoCAD Blocks Download
Description
Door blocks details elevation and section view drawing that shows door size and design details along with door section drawing with lintel, joints, and connections details download CAd drawing.
File Type:
DWG
File Size:
516 KB
Category::
Dwg Cad Blocks
Sub Category::
Windows And Doors Dwg Blocks
type:
Gold

Uploaded by:
akansha
ghatge
