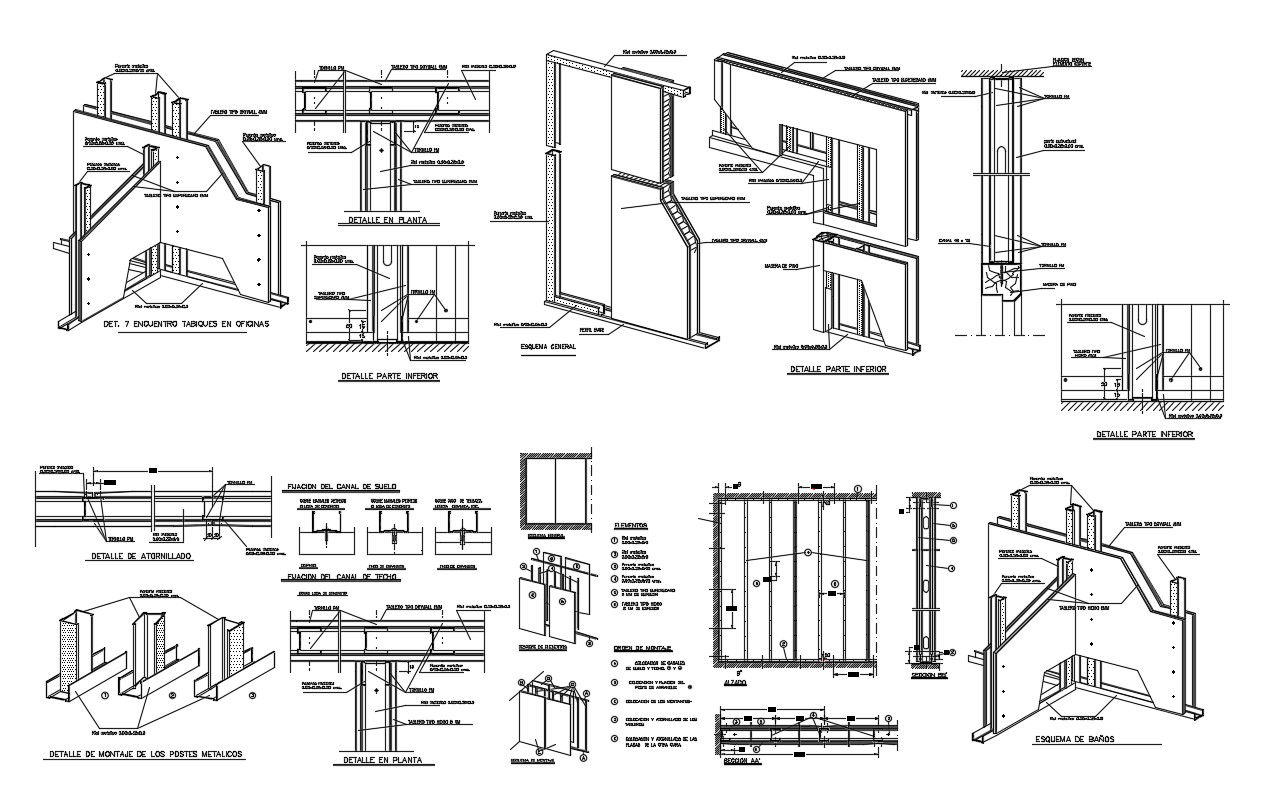Angle Section and Structural Block AutoCAD Drawing
Description
Detail sectional drawing of structural blocks that shows various angle sections details in structure along with c-channel section, i-angle section drawing details along with steel brackets plate, joints and connections details download the file.

Uploaded by:
akansha
ghatge

