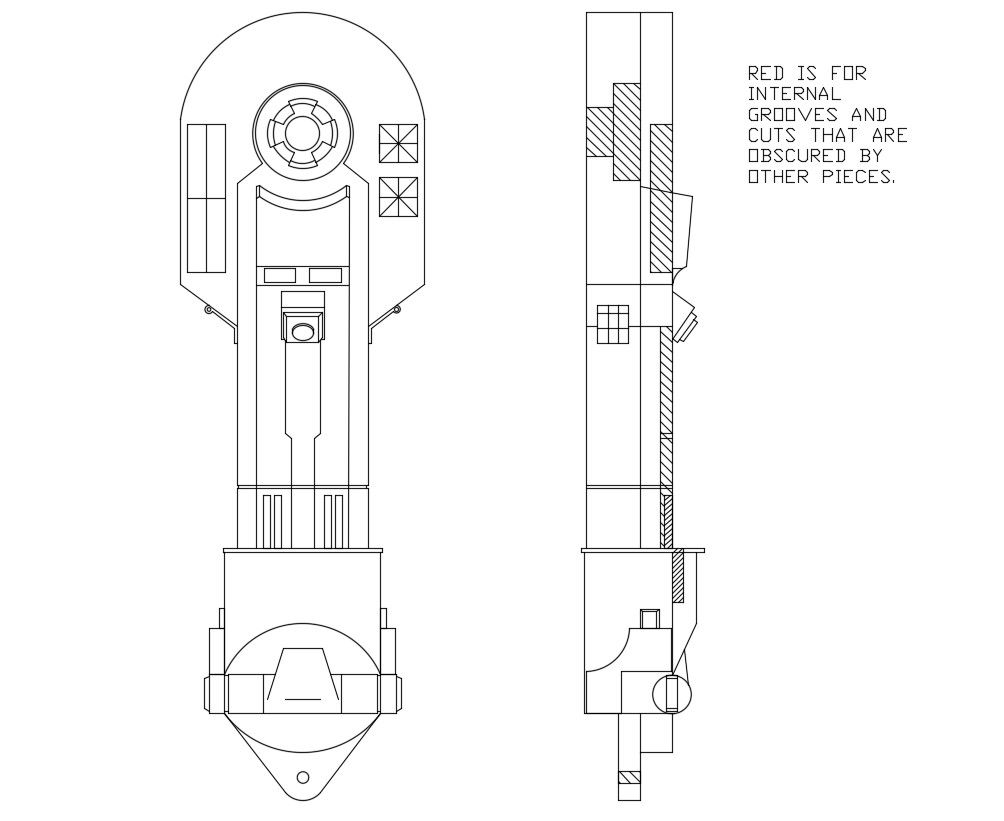Mechanical Free CAD Blocks download
Description
Machinery units front and side elevation 2d CAD line Drawing download file for free.
File Type:
DWG
File Size:
21 KB
Category::
Mechanical and Machinery
Sub Category::
Mechanical Engineering
type:
Free

Uploaded by:
akansha
ghatge
