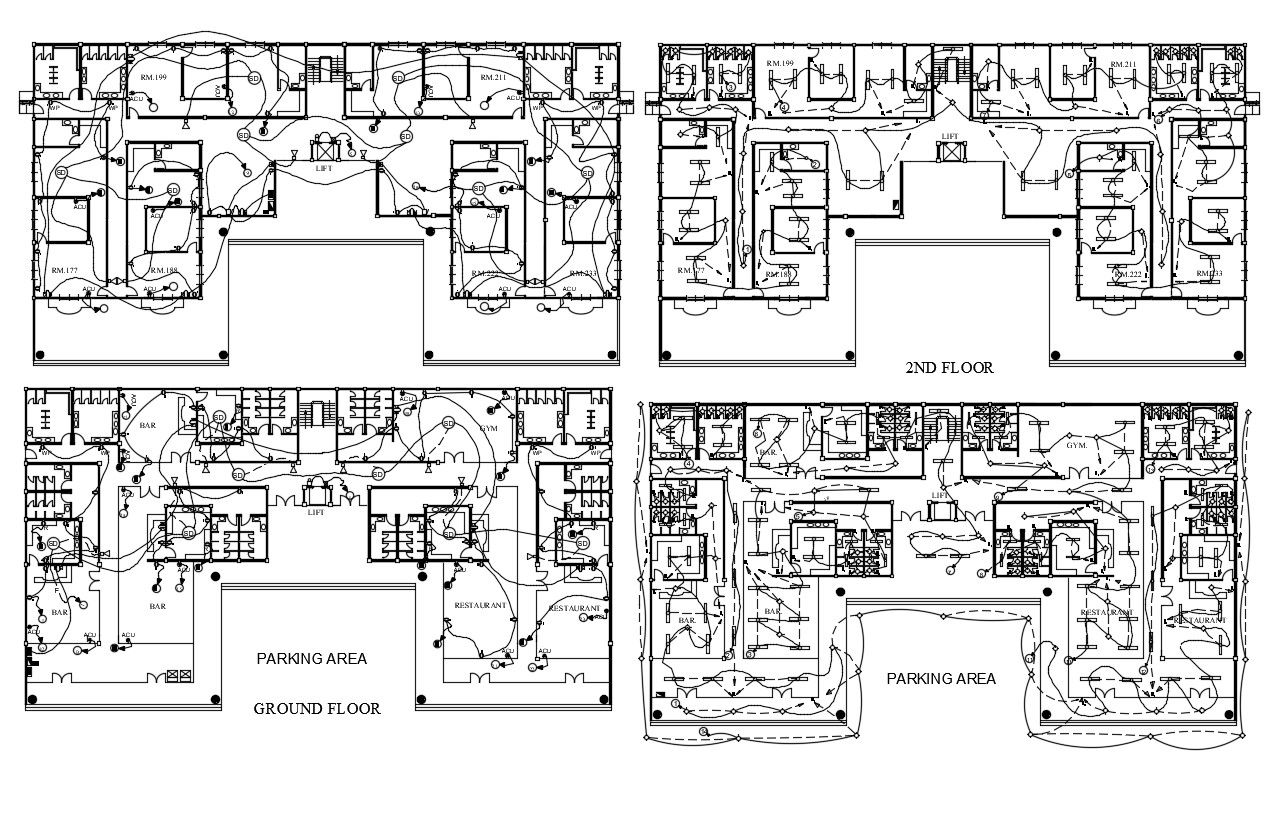Apartment Electrical Layout AutoCAD Drawing Download
Description
CAD drawing details of residential apartment electrical plan details along with each floor electrical wiring details, fuse and circuits unit details, switch panel, and various other detailing download files.

Uploaded by:
akansha
ghatge
