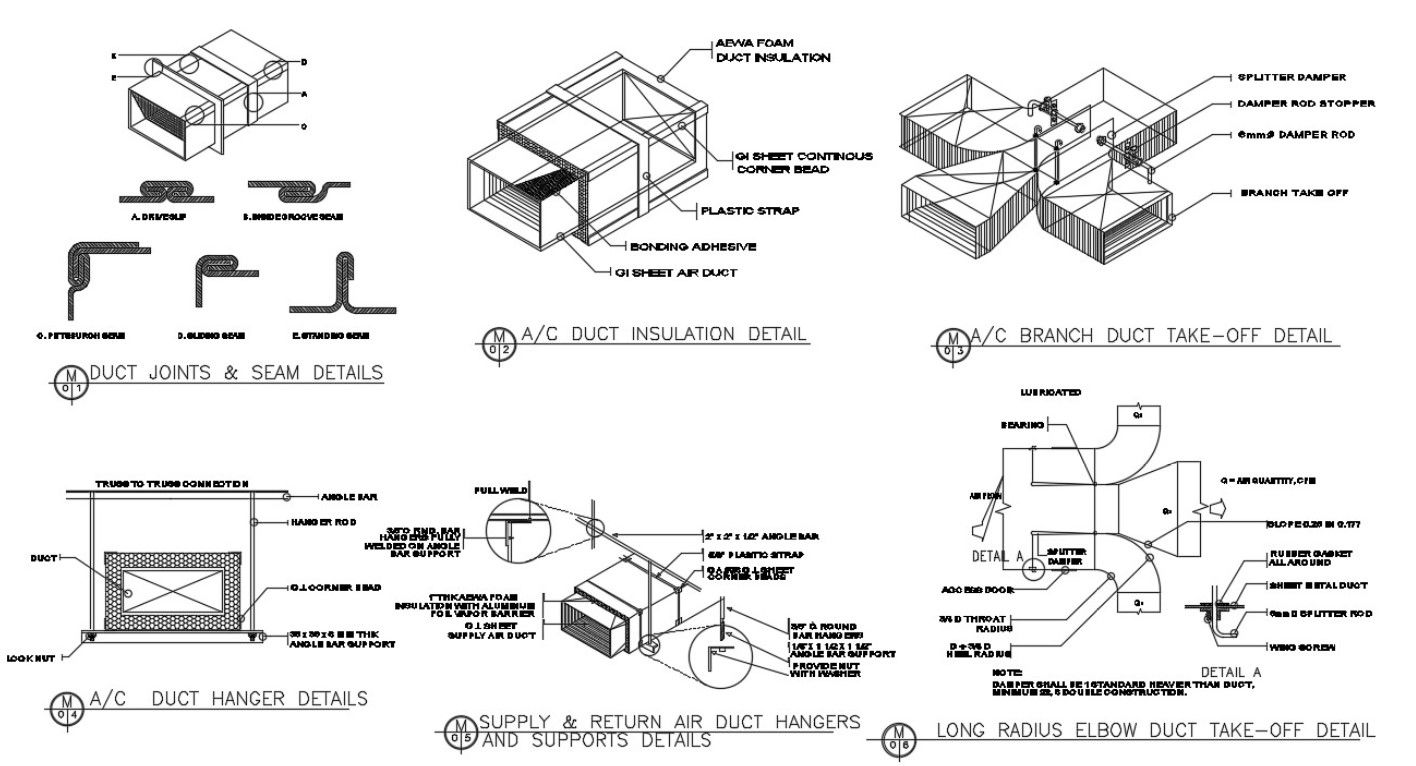Air Conditioning Duct Design CAD Drawing
Description
Air conditioning duct details Drawing that shows duct design along with duct joints and seam details, Ac duct installation details, AC duct hanger details, and many other details download CAD file for detail working drawing.

Uploaded by:
akansha
ghatge
