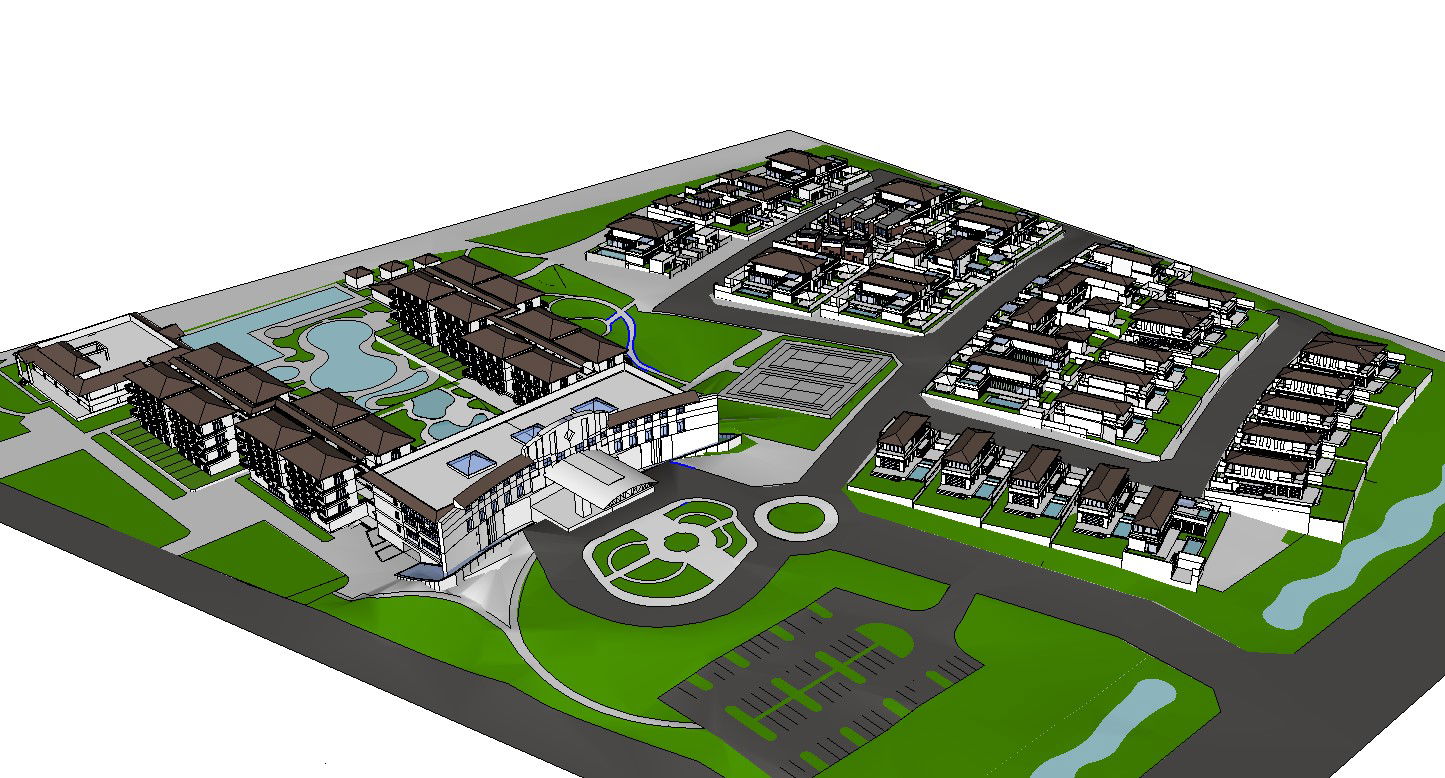Detailed Residential Bungalow 3D Model Illustrated in CAD file
Description
3d model design of residential area isometric view details along with existing house details, road networks, parking space, landscaping, and various other details download file.

Uploaded by:
akansha
ghatge
