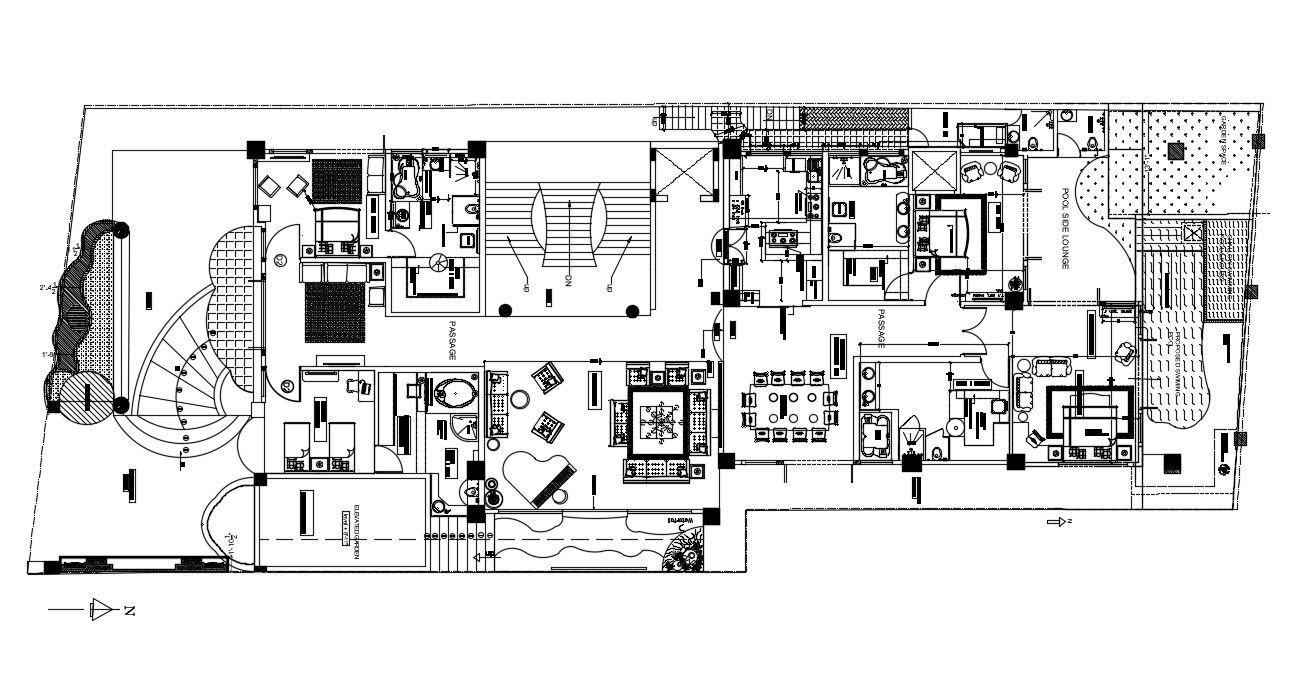Furnished Residential Bungalow design Architecture Plan Download
Description
CAD drawing details of bungalow furniture layout plan that shows room details in a bungalow along with boundary wall details, parking space area, swimming pool, and various other details download the file.
File Type:
DWG
File Size:
2.8 MB
Category::
Interior Design
Sub Category::
Bungalows Exterior And Interior Design
type:
Gold

Uploaded by:
akansha
ghatge
