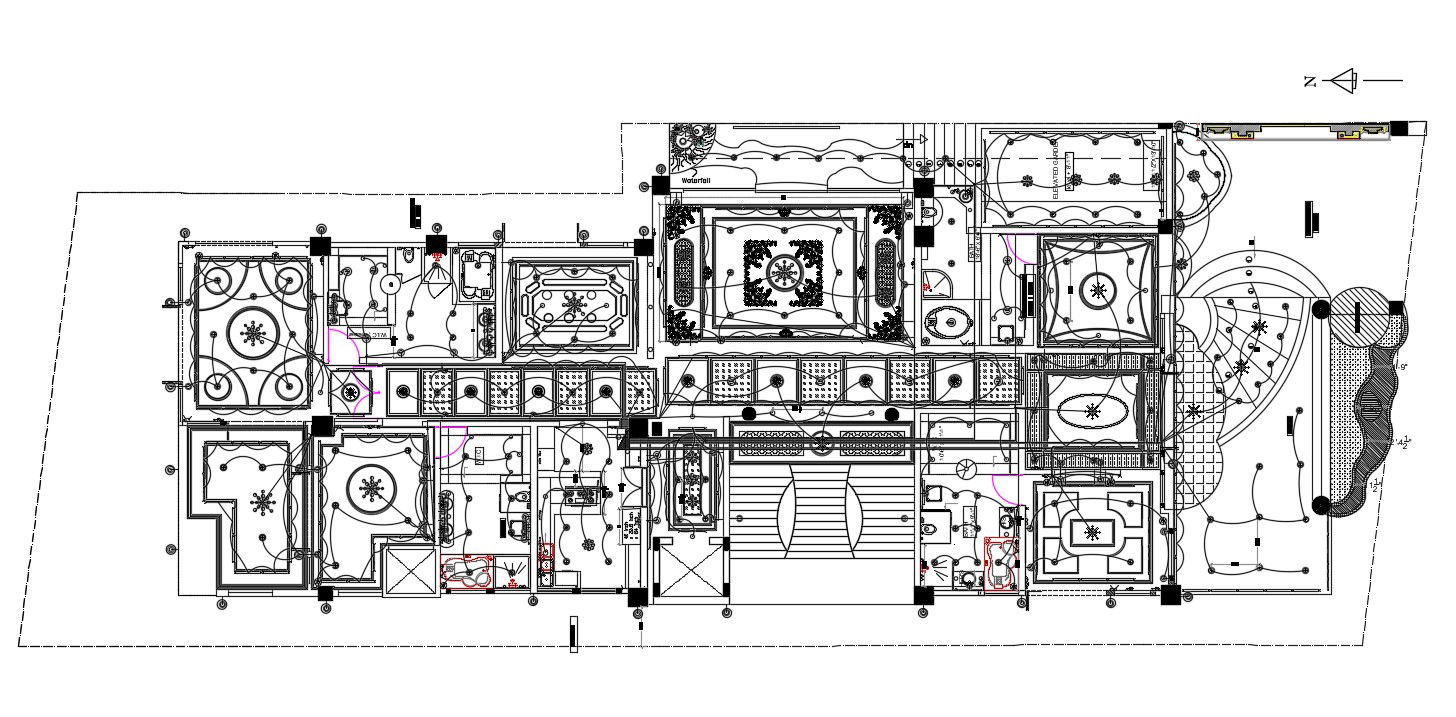Home Electrical Plan AutoCAD Drawing Download
Description
Residential house ceiling electrical wiring layout plan download that shows earthing wire details along with ceiling lighting units panel details, and other details.

Uploaded by:
akansha
ghatge

