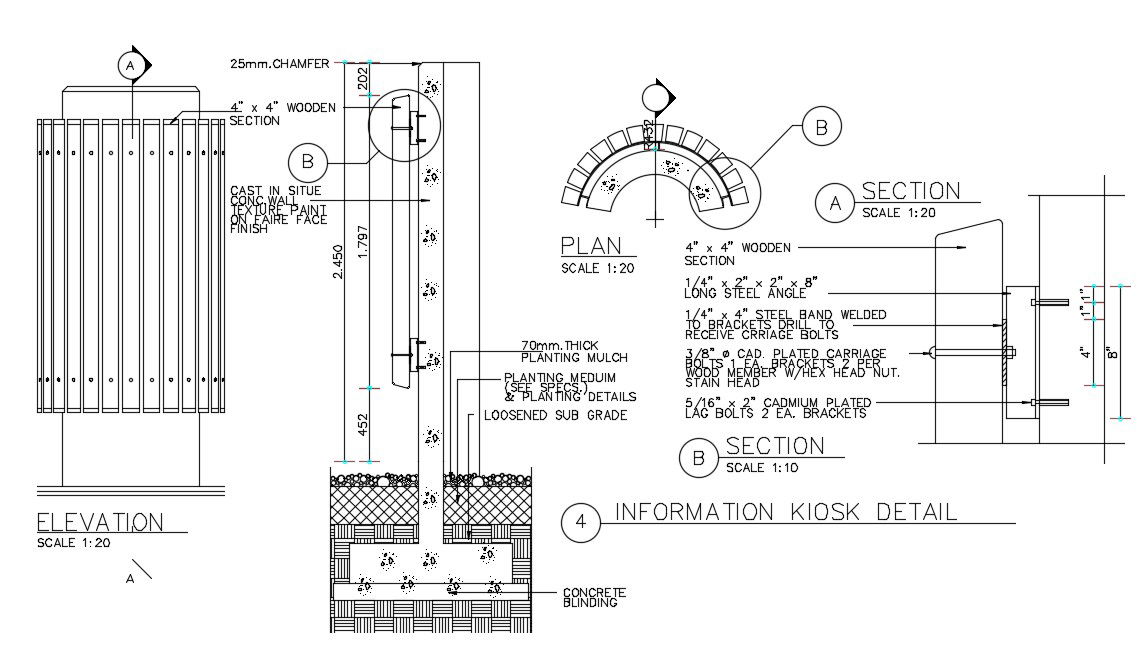Concrete Column Design CAD Drawing Download
Description
2d drawing details of column design front and side elevation details along with column footing design details, dimension working set details, and various other details download a CAD file.

Uploaded by:
akansha
ghatge
