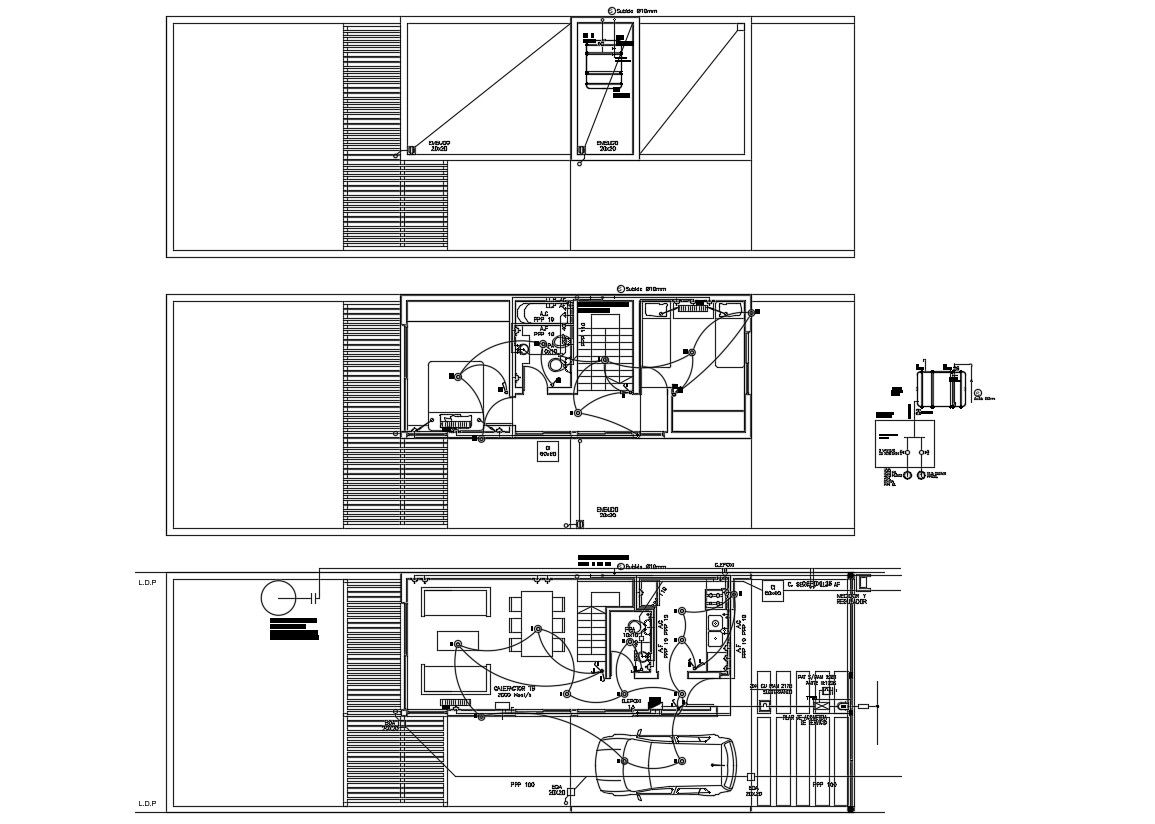Home Wiring Plan Download CAD Drawing
Description
Residential house electrical layout plan that shows electrical wiring details in the house along with fuse circuits,m switch panel board, and various other details download the file.

Uploaded by:
akansha
ghatge

