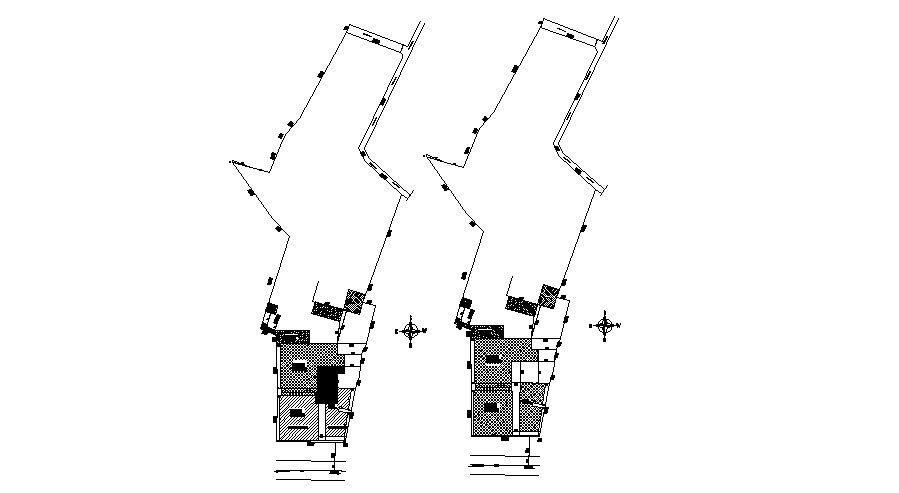Plot Area Master Layout CAD Plan download
Description
CADx drawing details of building plot area planning that shows existing building details in the plot along with plot dimension, and other details download the file.
File Type:
DWG
File Size:
1012 KB
Category::
Urban Design
Sub Category::
Town Design And Planning
type:
Free

Uploaded by:
akansha
ghatge
