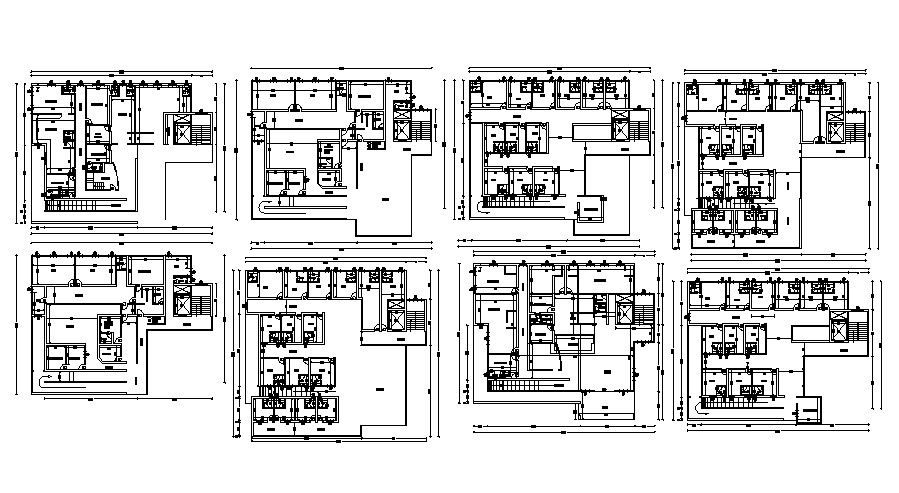Hotel Room Floor Plan Download AutoCAD Drawing
Description
Hotel Building Room plan Design that shows bedroom floor plan details along with working set dimension details, floor level details, attached sanitary toilet and bathroom details, and various other detailing download CAD files.

Uploaded by:
akansha
ghatge
