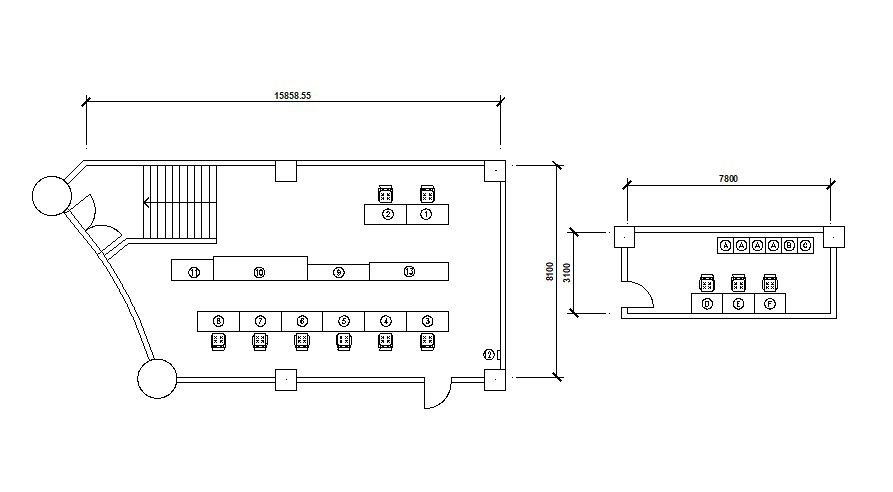Commercial Building Design CAD Drawing
Description
Office room design; shows the details of free working space along with computer desk and dimensions details.
File Type:
DWG
File Size:
155 KB
Category::
Interior Design
Sub Category::
Corporate Office Interior
type:
Gold
Uploaded by:
