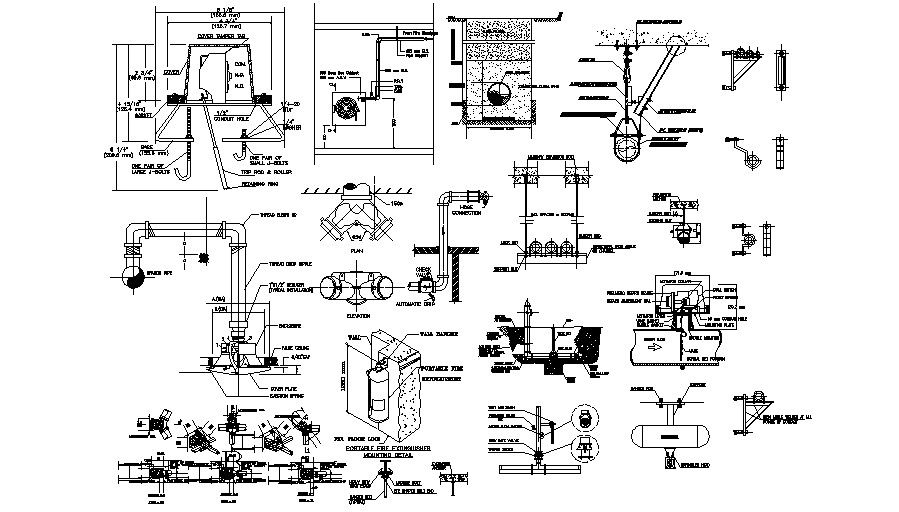Structure Free CAD Blocks Download
Description
Various structural blocks section design that shows plumbing blocks details, sewage tank details, electrical motor blocks, and other units details download CAD file for free.
File Type:
DWG
File Size:
1.7 MB
Category::
Construction
Sub Category::
Construction Detail Drawings
type:
Free

Uploaded by:
akansha
ghatge
