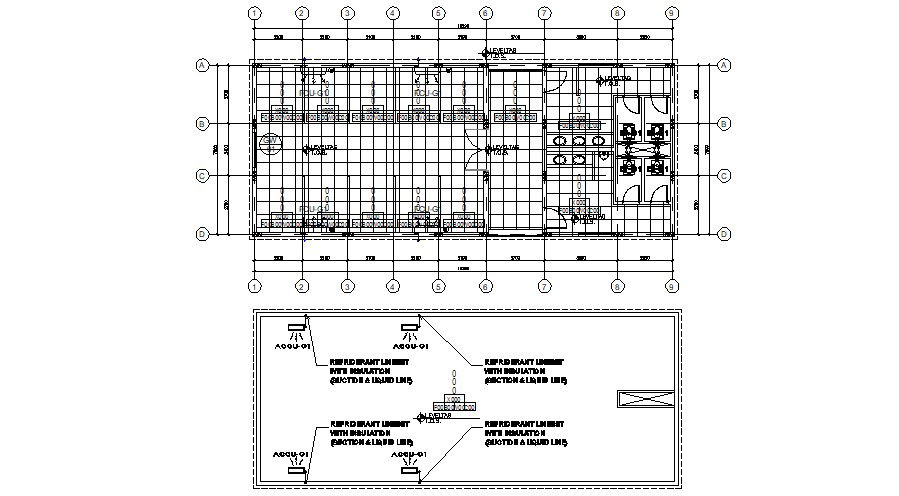Office building design CAD Flooring Drawing plan
Description
Flooring plan details of office building design that shows floor hatching details along with centerline details, dimension details, sanitary toilet design, and various other blocks details download a CAD file.

Uploaded by:
akansha
ghatge
