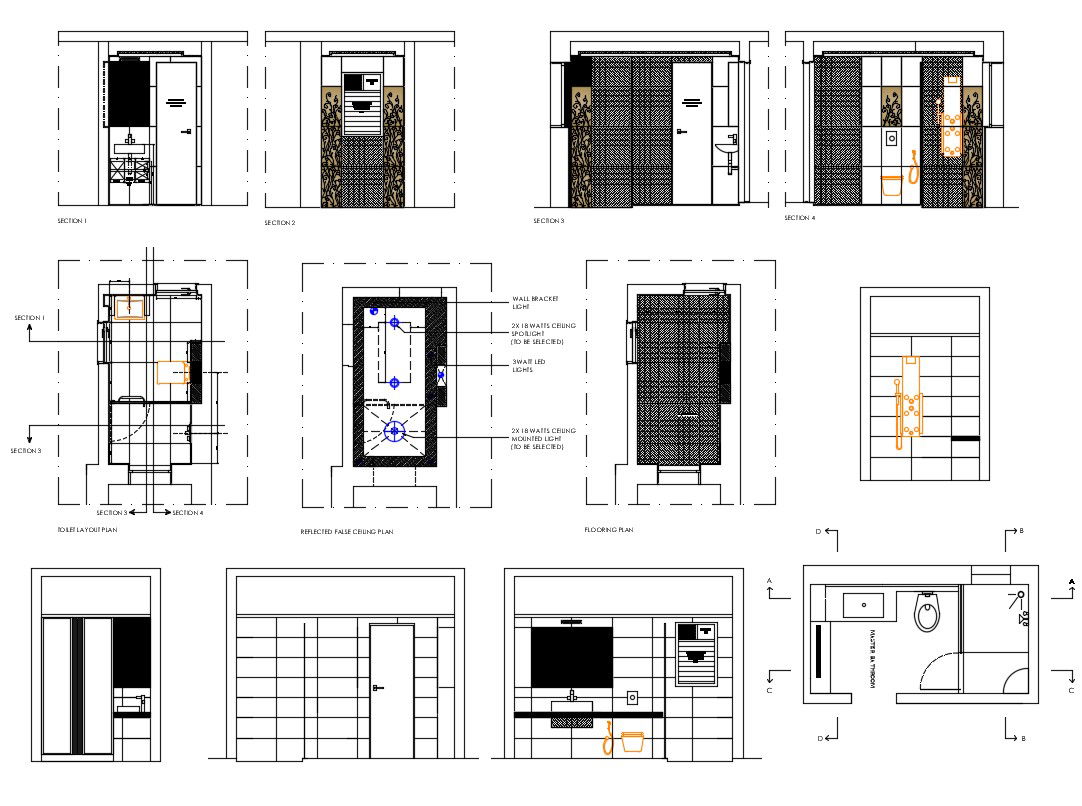Master Bathroom Design Plan Download CAD Drawing
Description
Plan, elevation and Sectional details of Sanitary washroom details that shows sanitary ware details in the bathroom along with false ceiling details, flooring plan, and for more details work drawing download CAD file.
File Type:
DWG
File Size:
168 KB
Category::
Interior Design
Sub Category::
Bathroom Interior Design
type:
Gold

Uploaded by:
akansha
ghatge

