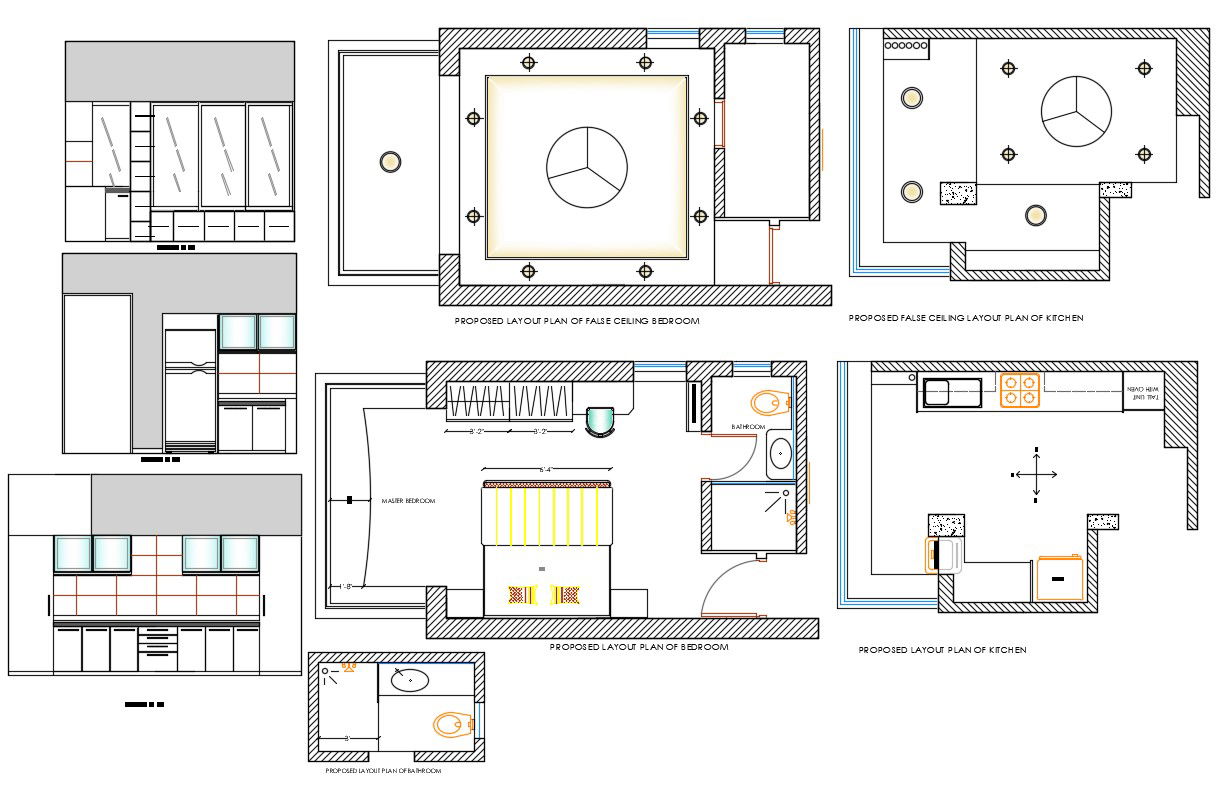Bedroom and Modular Kitchen Furnished plan download
Description
CAD drawing details of bedroom furniture arrangement details along with bedroom ceiling plan details, kitchen plan with kitchen elevation details also shown in the file.

Uploaded by:
akansha
ghatge
