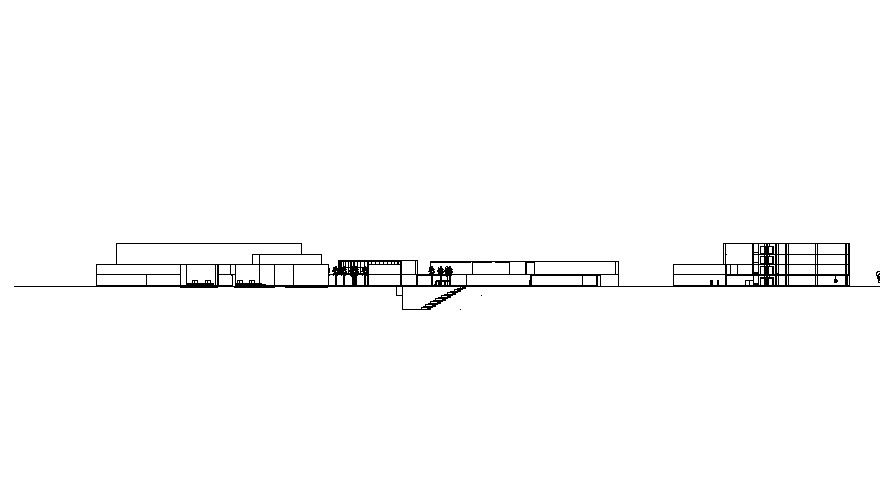Free Download Building Elevation and Section CAD Drawing
Description
Building Elevation and Section AutoCAD drawing download that shows building floor level details along with landscaping blocks details download file for free.

Uploaded by:
akansha
ghatge

