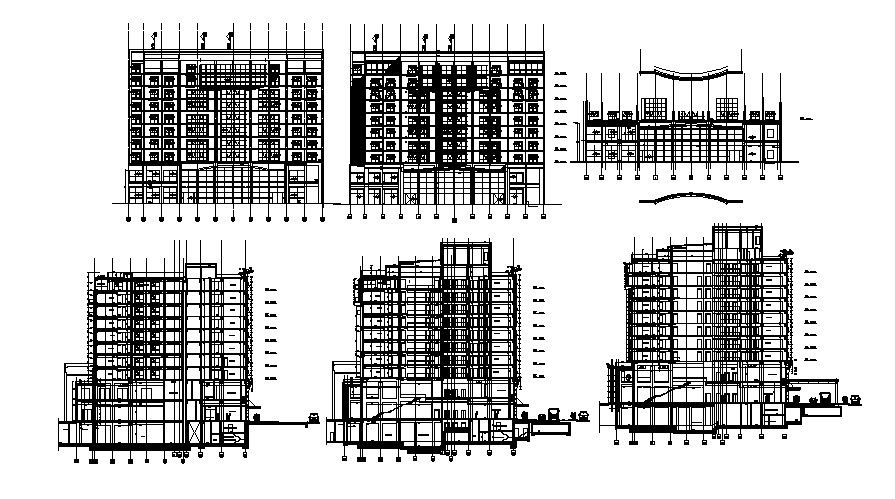Commercial Multi Storey Building Design Elevation and Section Drawing
Description
Download CAD drawing details of Commercial building hub different sides of elevation and sectional drawing that shows building floor level detailing, road networks, basement parking space, and various other details.

Uploaded by:
akansha
ghatge

