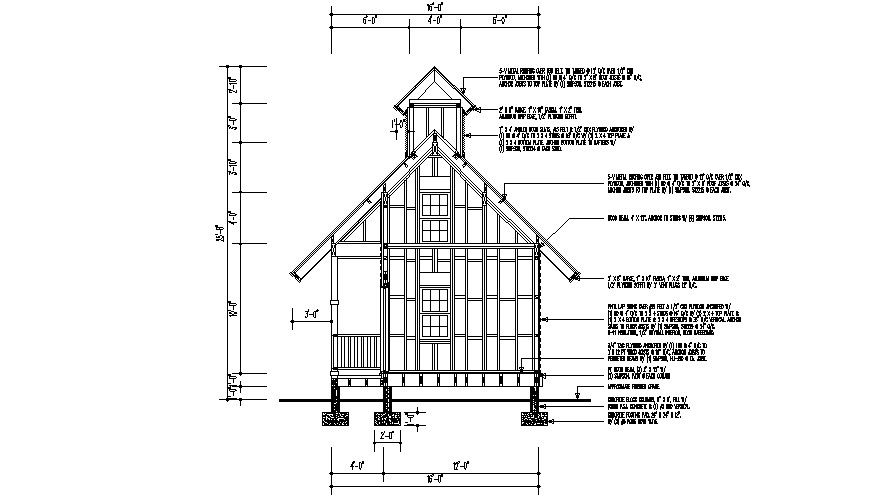House Roof Section Design AutoCAD Drawing Free Download
Description
Sectional details of single-story building units along with roofing structure detail at the ceiling, wall footing details, dimension details, level details, and various other details download CAD file for free.

Uploaded by:
akansha
ghatge
