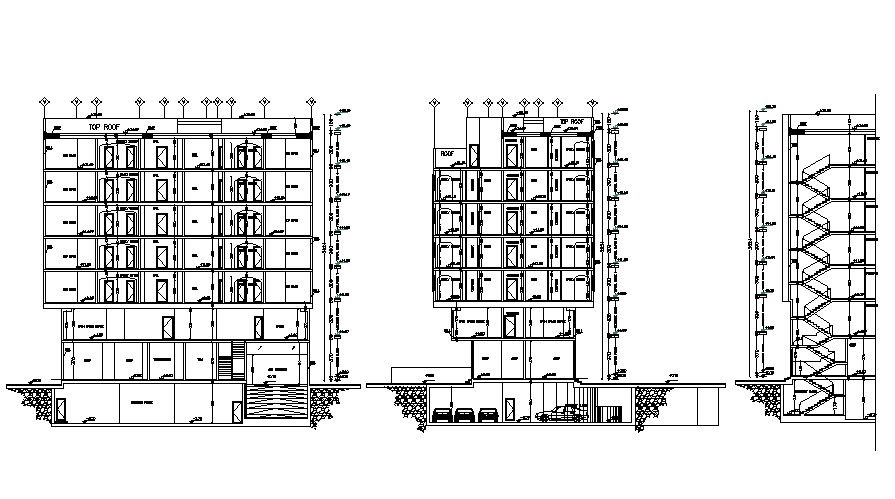Apartment Section CAD Architecture Design Drawing Download
Description
Residential apartment section drawing that shows different sectional details of apartment along with staircase section details, building floor level details, basement car parking space details, and various other details download the file.

Uploaded by:
akansha
ghatge

