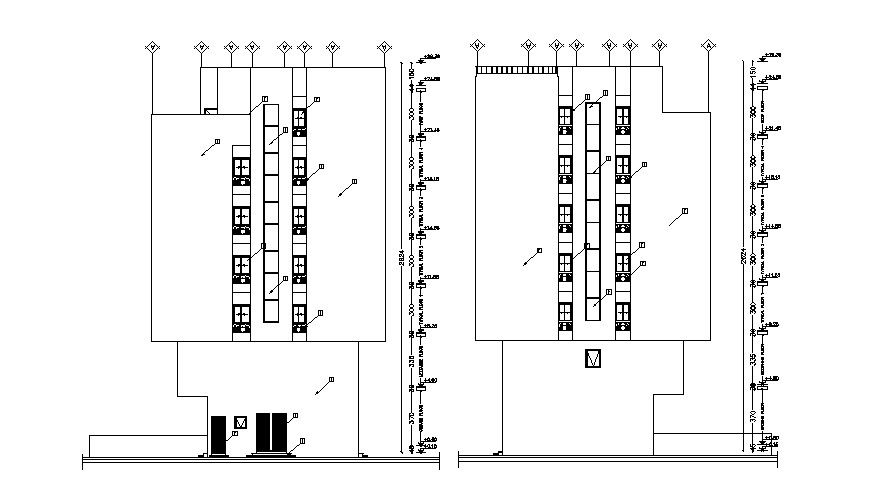Download Apartment Elevation Architecture Drawing For free
Description
Living Apartment flat CAD elevation 2d drawing that shows apartment sides elevation details along with building floor level details and other details download file for free.

Uploaded by:
akansha
ghatge

