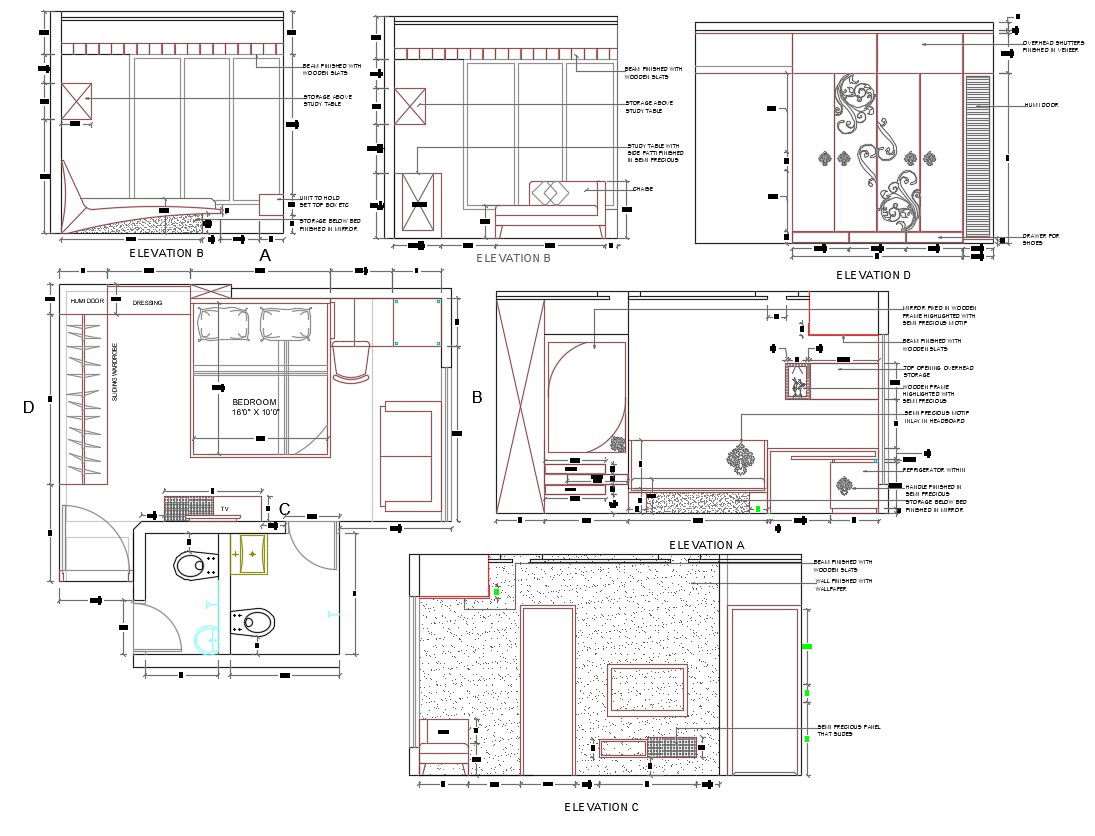Download Bedroom Furniture Layout Plan AutoCAD Drawing
Description
Bedroom plan and elevation design that shows furniture layout arrangement details in the room along with bedroom attached sanitary toilet and bathroom details download a CAD file.

Uploaded by:
akansha
ghatge
