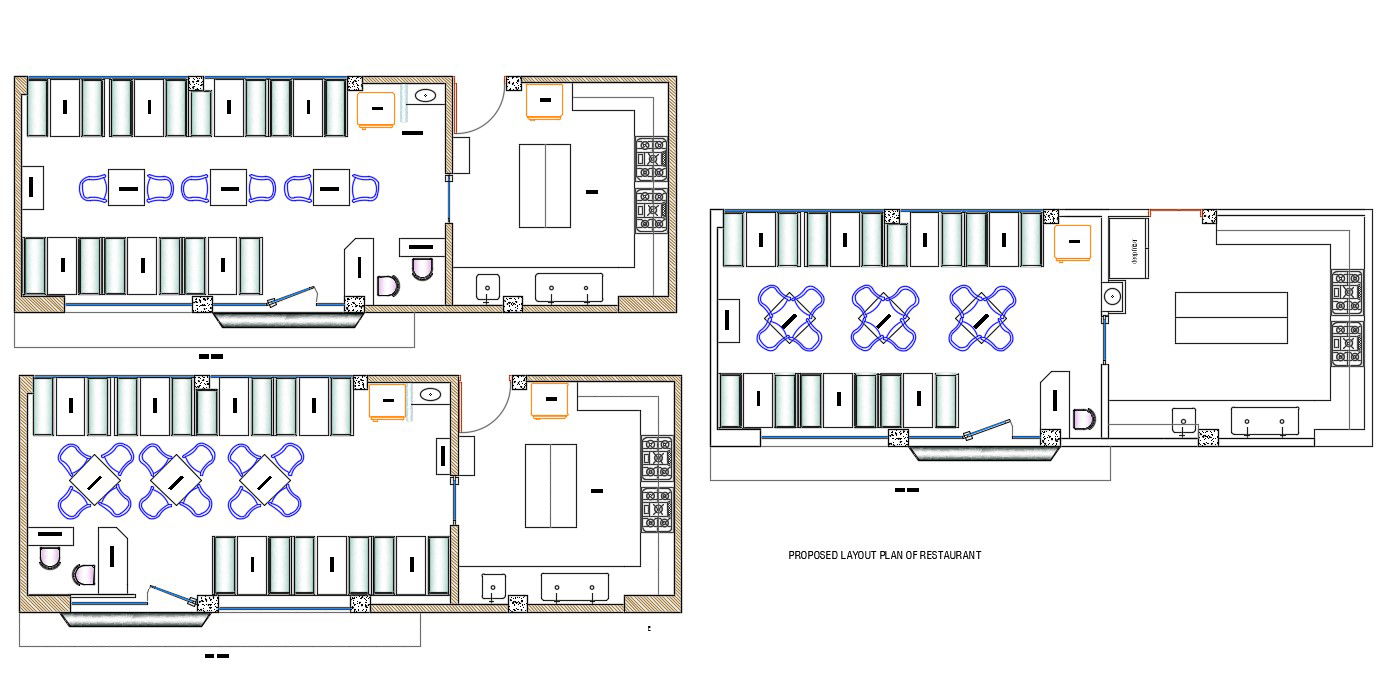Restaurant Furniture Layout plan AutoCAD Drawing
Description
CAD drawing details of small restaurant plan that shows dining area and kitchen area details of restaurant along with furni9turee arrangement details in building download file.

Uploaded by:
akansha
ghatge
