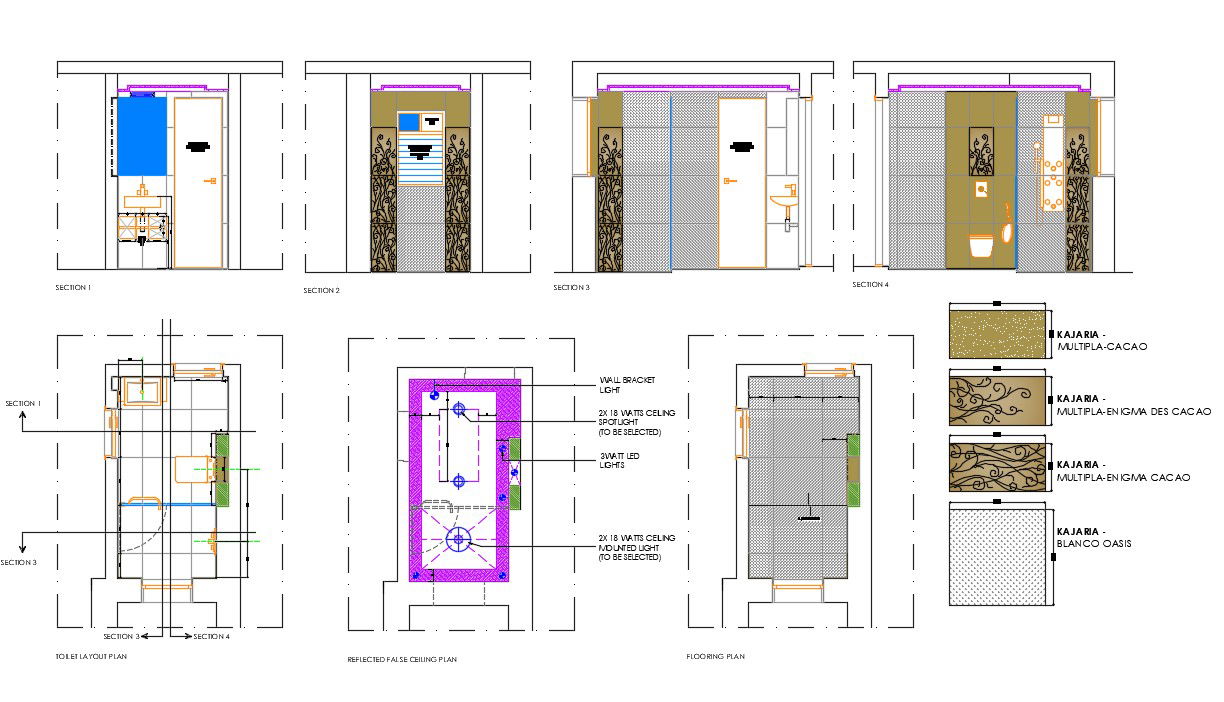Bathroom Design Plan and Section CAD Drawing
Description
Sanitary bathroom plan and sectional details that also shows flooring plan details of bathroom along with bathroom false ceiling plan, and various other details download CAD drawing.
File Type:
DWG
File Size:
90 KB
Category::
Interior Design
Sub Category::
Bathroom Interior Design
type:
Gold

Uploaded by:
akansha
ghatge

