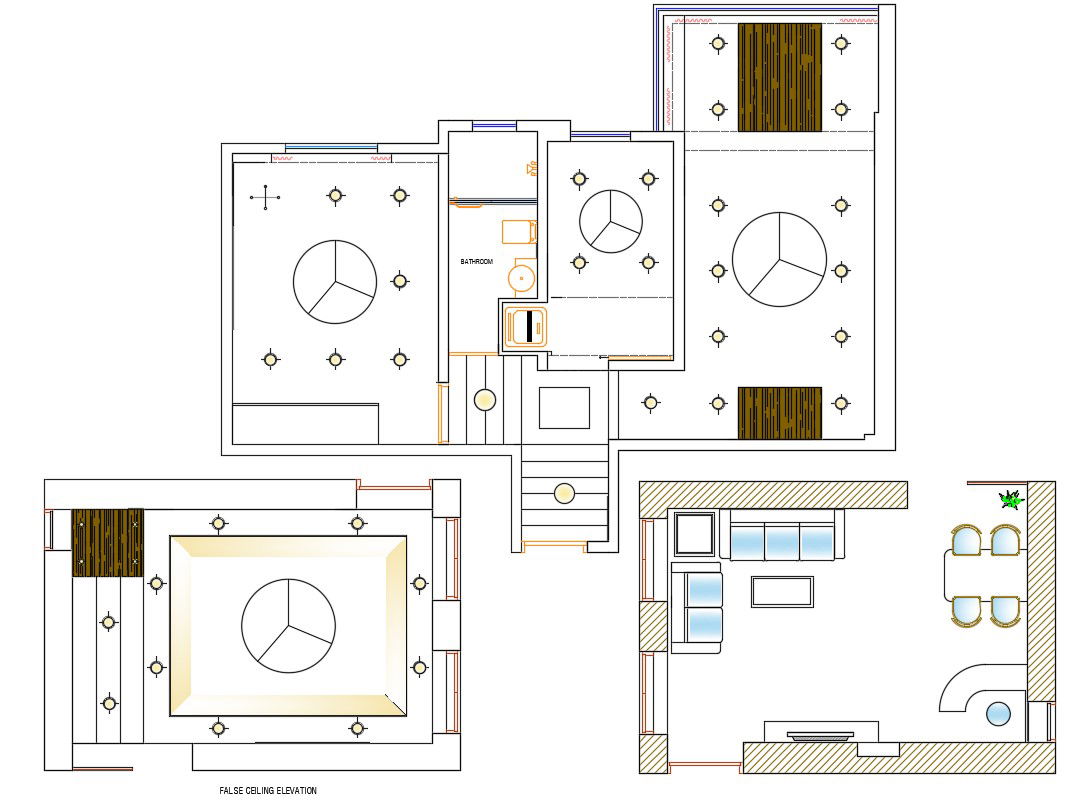Drawing room Plan and Ceiling Design AutoCAD file download
Description
CAD furniture layout plan details in the drawing-room along with house and living room false ceiling design plan free download file for more details work plan.
File Type:
DWG
File Size:
206 KB
Category::
Interior Design
Sub Category::
Living Room Interior Design
type:
Free

Uploaded by:
akansha
ghatge

