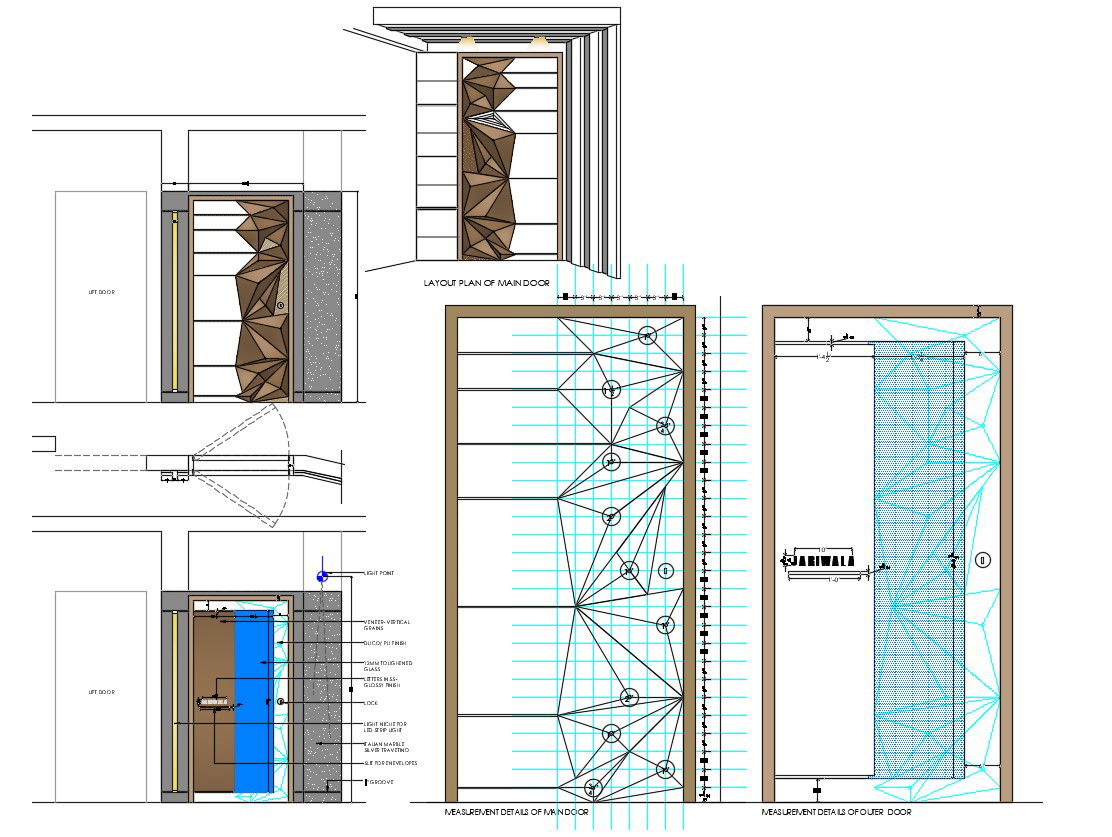Main door Elevation and Plan AutoCAD Drawing
Description
2d drawing details of house main door plan and elevation design that also includes door measurement set details download CAD drawing for free.
File Type:
DWG
File Size:
84 KB
Category::
Dwg Cad Blocks
Sub Category::
Windows And Doors Dwg Blocks
type:
Free

Uploaded by:
akansha
ghatge

