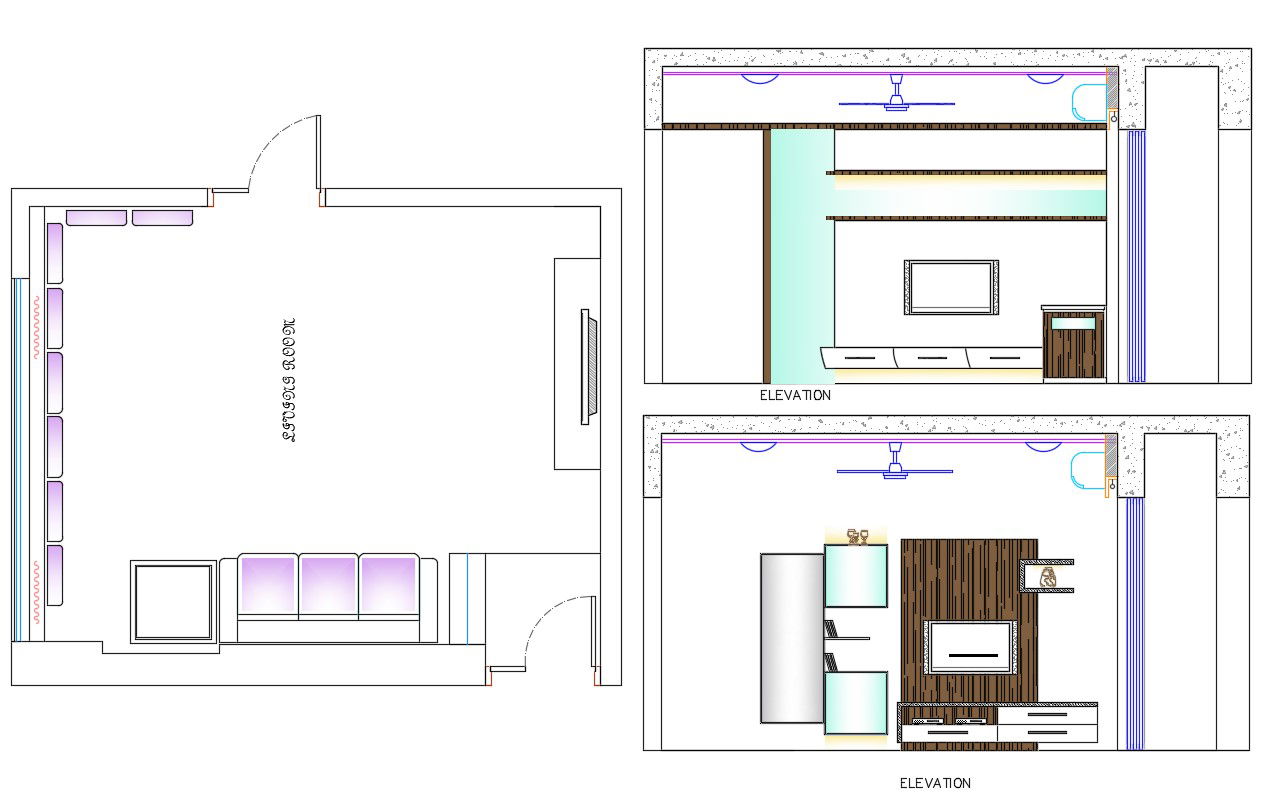Living room Plan and Elevation Architecture Drawing
Description
CAD drawing details of living room furniture layout plan details and room elevation design details free download CAD file for detailed work drawing.
File Type:
DWG
File Size:
381 KB
Category::
Interior Design
Sub Category::
Living Room Interior Design
type:
Free

Uploaded by:
akansha
ghatge
