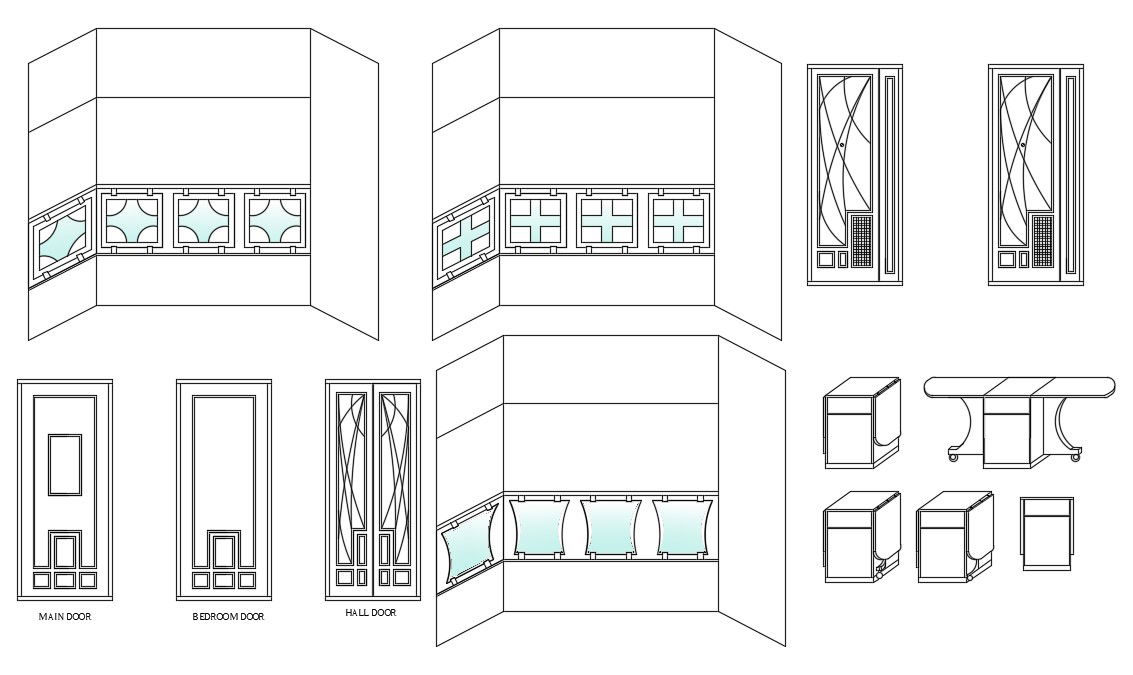Door and Furniture AutoCAD blocks free download
Description
Door elevation design along with table furniture blocks different sides of elevation drawing download file for free.
File Type:
DWG
File Size:
66 KB
Category::
Dwg Cad Blocks
Sub Category::
Windows And Doors Dwg Blocks
type:
Free

Uploaded by:
akansha
ghatge
