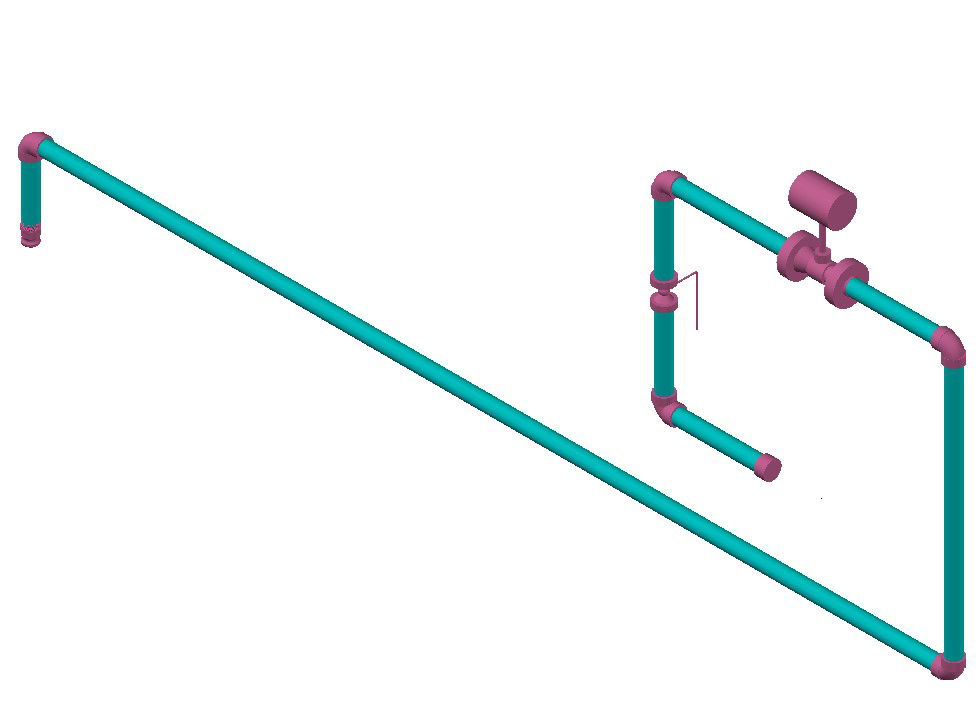Plumbing Pipe 3d model AutoCAD block
Description
3d model design of plumbing units pipes isometric view download file for free.
File Type:
3d max
File Size:
251 KB
Category::
Dwg Cad Blocks
Sub Category::
Autocad Plumbing Fixture Blocks
type:
Free

Uploaded by:
Eiz
Luna
