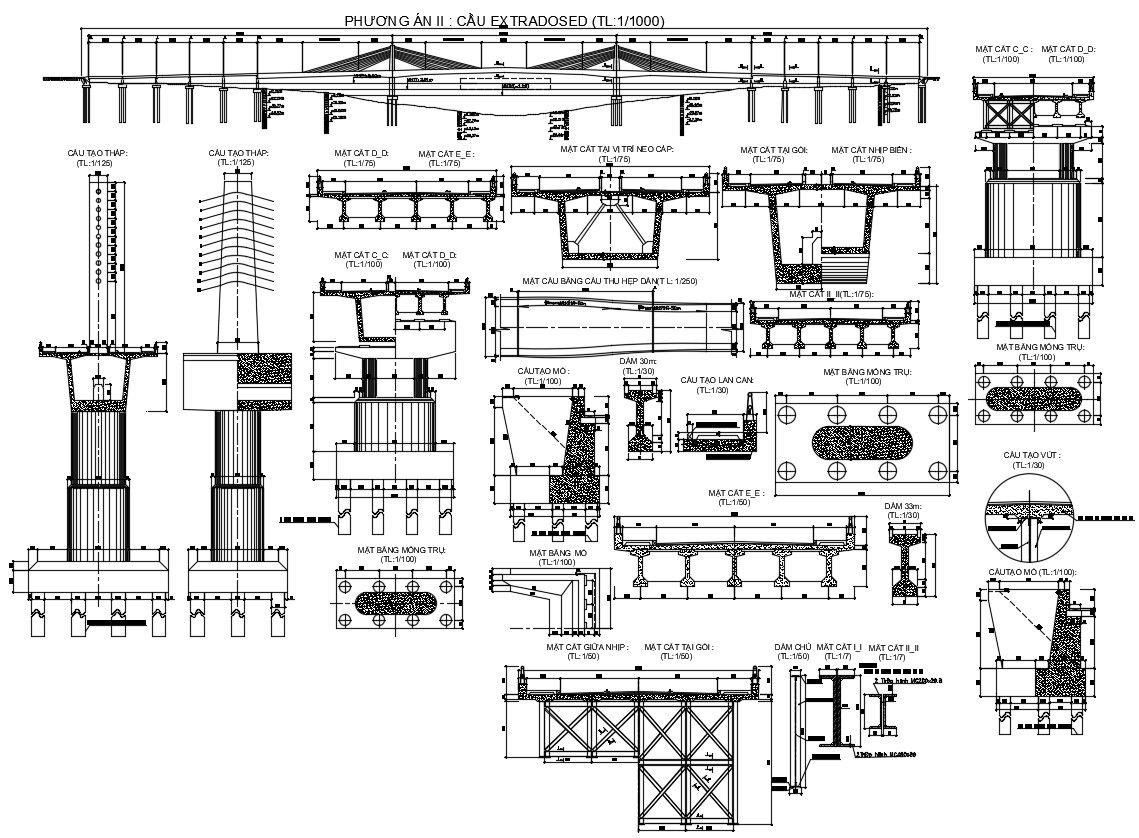RCC Bridge Construction CAD Drawing Download
Description
RCC bridge construction design that shows bridge component details of bridge slab, retaining wall, column pier supports, footing details construction details in drawing along with various other RCC structure work detail download CAD file.

Uploaded by:
akansha
ghatge
